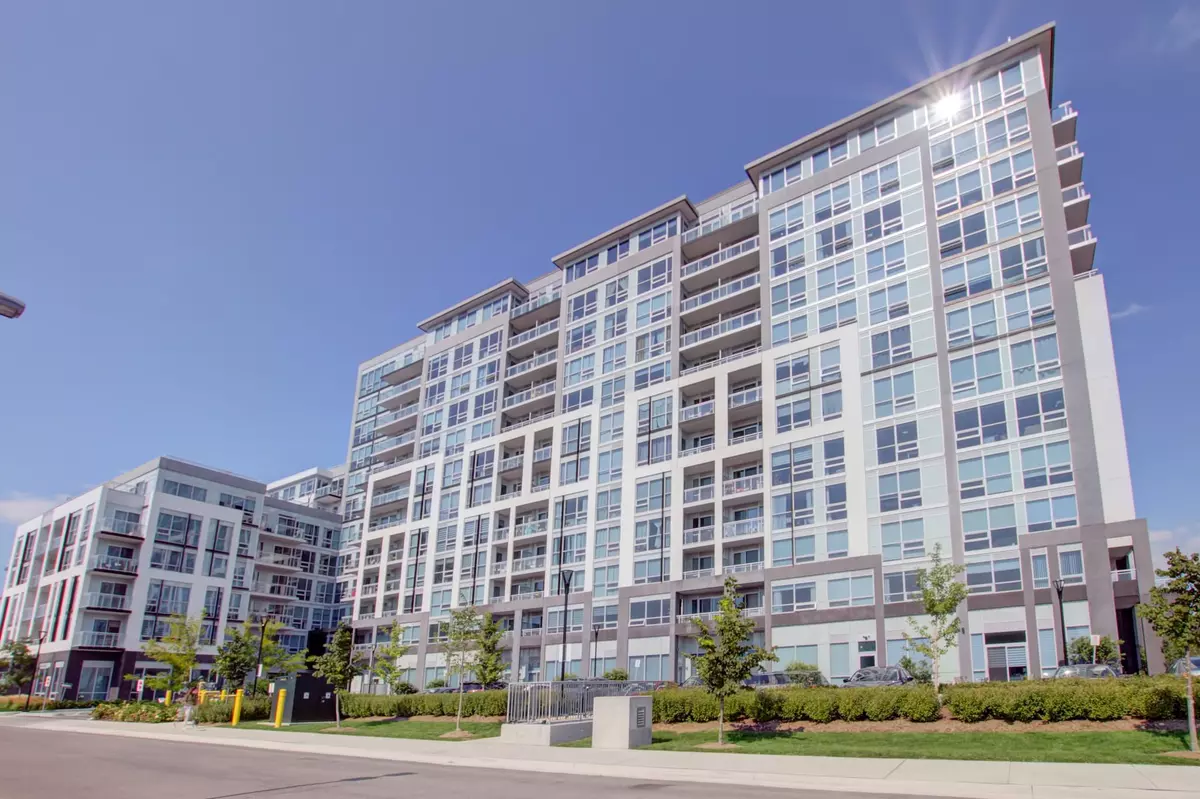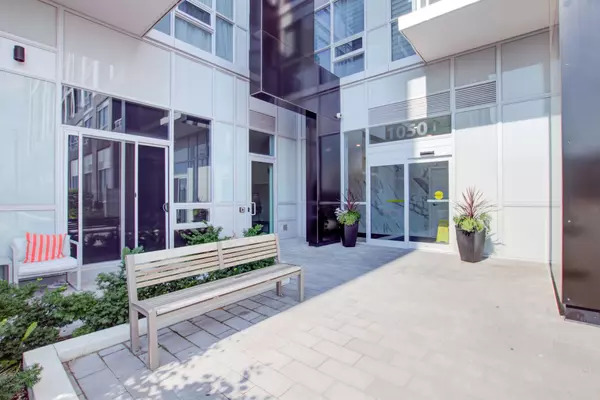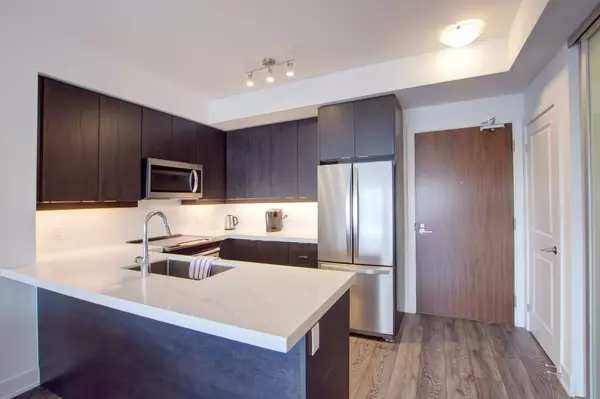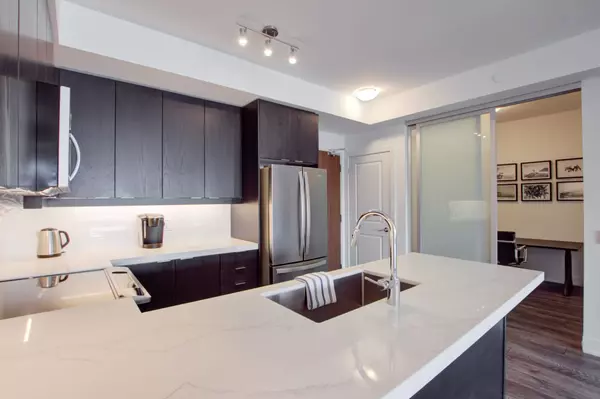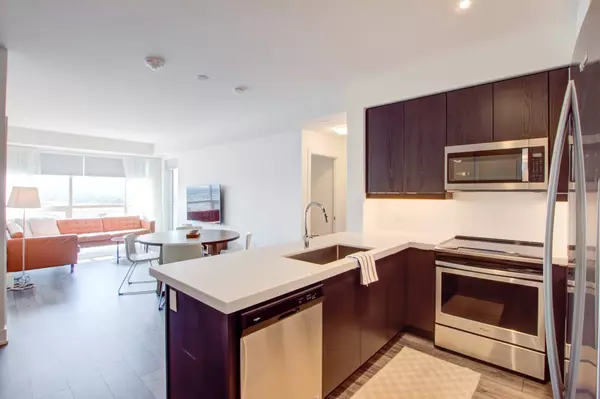REQUEST A TOUR
In-PersonVirtual Tour

$ 789,900
Est. payment | /mo
2 Beds
2 Baths
$ 789,900
Est. payment | /mo
2 Beds
2 Baths
Key Details
Property Type Condo
Sub Type Condo Apartment
Listing Status Active
Purchase Type For Sale
Approx. Sqft 900-999
MLS Listing ID W8181700
Style Apartment
Bedrooms 2
HOA Fees $723
Annual Tax Amount $3,039
Tax Year 2024
Property Description
Luxurious 2 Bedroom + Den In Desirable Boutique Building "Art On Main". 10th Floor Suite With Breathtaking Views. Walk Out To Balcony With Views Of The Escarpment! Great Location! Superb Floor Plan-Bright & Spacious. Large Open Concept Living Room, Dining Room & Kitchen. Gourmet Kitchen Features Quartz Counters With Breakfast Bar & Stainless Steel Appliances. Spacious Primary With 4Pce Ensuite. 2 Bathrooms. One Parking Space + Locker.
Location
Province ON
County Halton
Area Dempsey
Rooms
Family Room No
Basement None
Kitchen 1
Separate Den/Office 1
Interior
Interior Features None
Heating Yes
Cooling Central Air
Fireplace No
Heat Source Gas
Exterior
Garage Underground
Garage Spaces 1.0
Waterfront No
Total Parking Spaces 1
Building
Story 10
Unit Features Public Transit,Rec./Commun.Centre,School
Locker Owned
Others
Pets Description Restricted
Listed by REALTY LIFE LTD.


