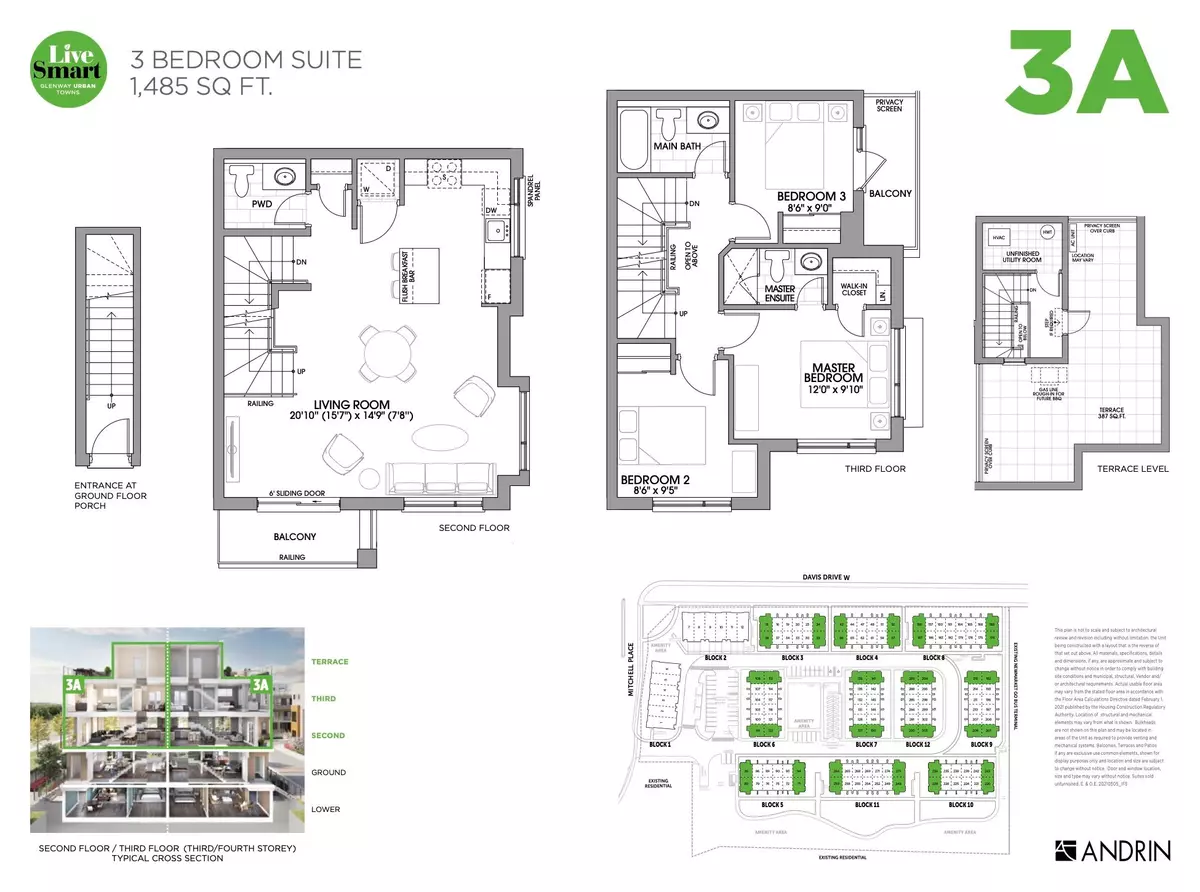REQUEST A TOUR
In-PersonVirtual Tour

$ 1,049,900
Est. payment | /mo
3 Beds
3 Baths
$ 1,049,900
Est. payment | /mo
3 Beds
3 Baths
Key Details
Property Type Condo
Sub Type Condo Townhouse
Listing Status Active
Purchase Type For Sale
Approx. Sqft 1400-1599
MLS Listing ID N8378146
Style Stacked Townhouse
Bedrooms 3
HOA Fees $255
Tax Year 2023
Property Description
Fabulous Opportunity To Own A Brand New Beautiful 3 Bedroom/3 Bathroom 2-Storey Corner Unit Stacked TownHome In A Great Area Of Newmarket. Built By Andrin Homes In The Glenway Urban Towns Community, This Unit Has 9' Ceilings, Granite Countertops, ENERGY Star Stainless Appliances, Red Oak Wood Stairs And Handrail With Black Metal Pickets, Frameless Glass Shower Door In Primary Ensuite And 1 Underground Parking. Additional Upgrades Include Smooth Ceilings, Pot Lights, 23" Under Mount Sink With Single Handle Pull Down Faucet, 5-Panel Doors, Pots And Pans Drawers And Pull-Out Door Waste Centre Complete With 2 Bins. Enjoy Those Beautiful Outdoor Evenings On One Of Two Balconies Or Entertain On Your South Facing Rooftop Terrace Backing Onto Greenery, Complete With A Gas Line Rough-In For A Future Gas BBQ. Close To All Major Retailers, Including Upper Canada Mall, Canadian Tire, Home Depot And Great Restaurants. Short Distance To Both Major Highways And Walking Distance To The Go Station.
Location
Province ON
County York
Area Glenway Estates
Region Glenway Estates
City Region Glenway Estates
Rooms
Family Room No
Basement None
Kitchen 1
Interior
Interior Features Other
Cooling Central Air
Inclusions Property Under Construction. Do Not Walk Property.
Laundry Ensuite
Exterior
Garage Underground
Garage Spaces 1.0
Total Parking Spaces 1
Building
Locker None
Others
Pets Description Restricted
Listed by EXP REALTY





