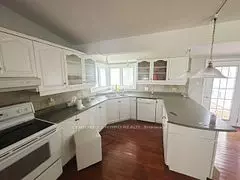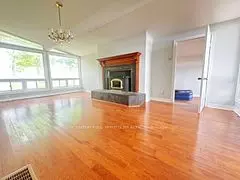REQUEST A TOUR
In-PersonVirtual Tour

$ 1,180,000
Est. payment | /mo
4 Beds
$ 1,180,000
Est. payment | /mo
4 Beds
Key Details
Property Type Single Family Home
Sub Type Detached
Listing Status Active
Purchase Type For Sale
MLS Listing ID X8421670
Style Bungalow
Bedrooms 4
Annual Tax Amount $3,997
Tax Year 2023
Property Description
Waterfront Detached Home - 4 Bedrooms , 1 Sunroom, 1 Dry Boathouse, 1 Dock, 2 Baths, Post & Beam Bungalow Located In The Most Desirable Waterfront Community Of Emerald Isle. This Home Features South East Waterfront Exposure With 100' Armour Stone Shore Line, Beautiful View Of The Lake From Almost Every Window. High Ceilings, Open Concept Kitchen, Dinning Room And Living Rom. Year Round Sunroom Facing The Lake. Formal Dining Area Has Wood Insert Fireplace W/Walk Out To The Deck And Entertain Family And Friends. Single Garage Has Enough Space To Use As A Workshop. Carport & Level Lot. 20 Minutes To Peterborough.
Location
Province ON
County Peterborough
Area Rural Smith-Ennismore-Lakefield
Rooms
Family Room Yes
Basement None
Kitchen 1
Interior
Interior Features Upgraded Insulation, Water Heater, Water Softener
Cooling Central Air
Fireplace Yes
Heat Source Propane
Exterior
Garage Private
Garage Spaces 2.0
Pool None
Waterfront Yes
Waterfront Description Direct
Roof Type Asphalt Shingle
Total Parking Spaces 3
Building
Foundation Not Applicable
Listed by CENTURY 21 MYPRO REALTY







