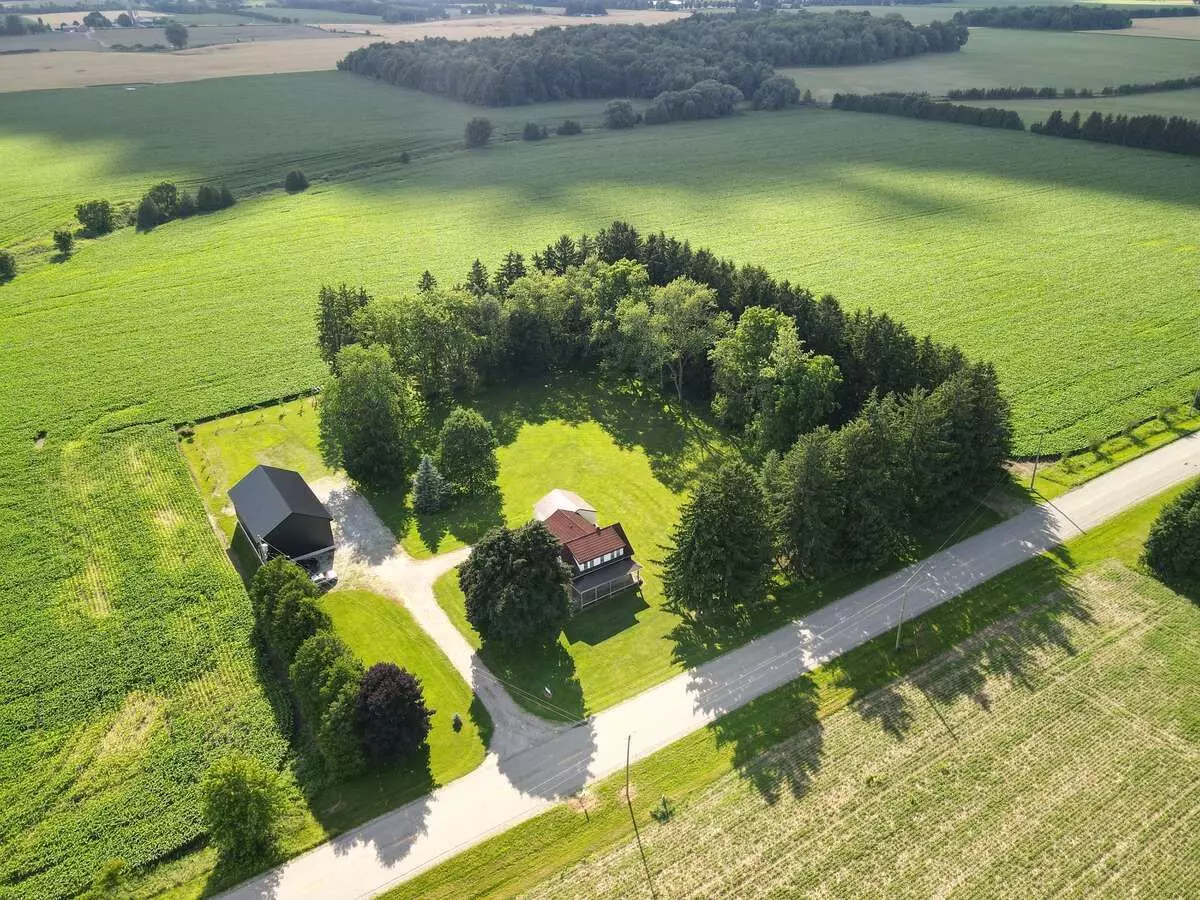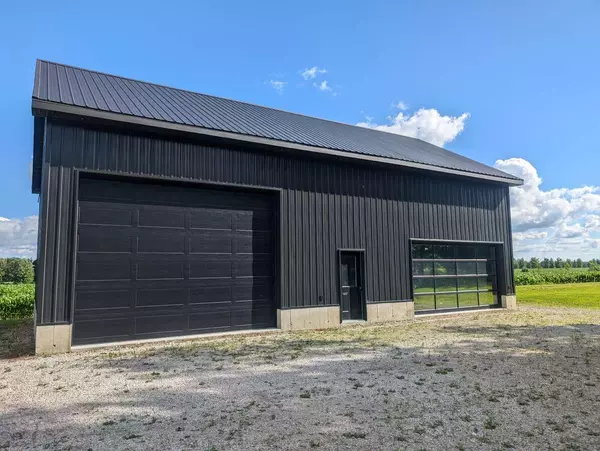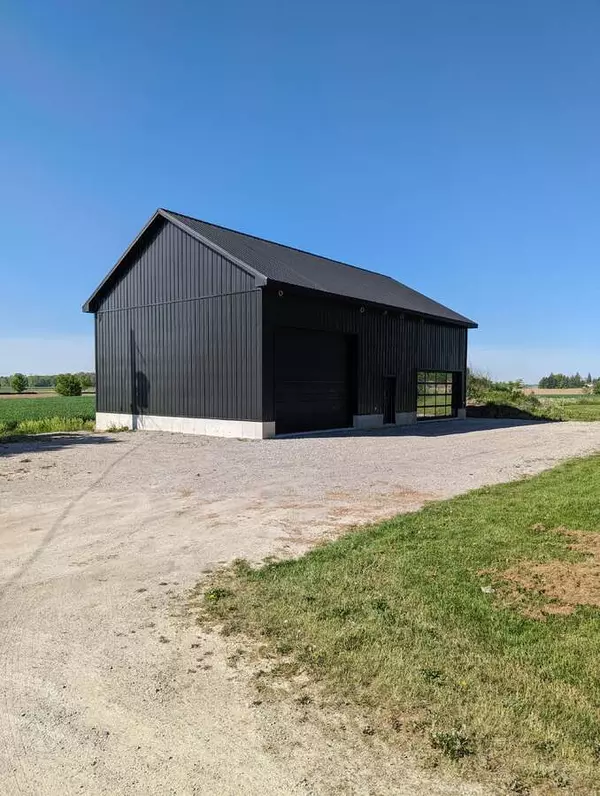REQUEST A TOUR If you would like to see this home without being there in person, select the "Virtual Tour" option and your advisor will contact you to discuss available opportunities.
In-PersonVirtual Tour

$ 1,124,999
Est. payment | /mo
3 Beds
1 Bath
2 Acres Lot
$ 1,124,999
Est. payment | /mo
3 Beds
1 Bath
2 Acres Lot
Key Details
Property Type Single Family Home
Sub Type Rural Residential
Listing Status Active
Purchase Type For Sale
Approx. Sqft 1500-2000
MLS Listing ID X8488538
Style 1 1/2 Storey
Bedrooms 3
Annual Tax Amount $3,996
Tax Year 2024
Lot Size 2.000 Acres
Property Description
For more info on this property, please click the Brochure button below. Country homestead dream on 2.66 acres surrounded by a cash crop, with no close neighbours for dream-level privacy. A1 zoning on a paved road with natural gas and upgraded electrical service. This beautifully treed home offers serenity while just 15 minutes from major amenities. End your days with scenic sunsets. If you like to host, the parking for 20+ vehicles next to the shop completed in 2022 and farmhouse. 3 bedroom, 1 bath, with basement usable as storage. Natural gas furnace and BBQ line, oversize onto site for a future build. Electrical 75 kVA transformer on a new pole, with central metering for multiple services. Possible roto phase to three phase. 400-amp service underground to shop, 200-amp shop panel with a 100-amp sub panel in shop loft. 200 amp split for future residential. Scenic secondary driveway entrance (planned as the primary entrance for a new build) on the north side through a mature tree line. The shop is 2300 sq ft total and wired for future furnace, hot water heater, stove, electric car charger and AC. Cat-6 communication cables run. Overhead doors are 16 wide by 12 tall high bay door, and premium glass 16 wide by 8 tall feature door. Septic. Internet Rogers fibre-to-home 2024 as well as Starlink and others. Water 136 drilled well. No rental equipment.
Location
Province ON
County Middlesex
Community Thorndale
Area Middlesex
Region Thorndale
City Region Thorndale
Rooms
Family Room Yes
Basement Unfinished
Kitchen 1
Interior
Interior Features Other
Cooling None
Fireplace No
Heat Source Gas
Exterior
Parking Features Private
Garage Spaces 20.0
Pool None
Waterfront Description None
Roof Type Metal
Total Parking Spaces 28
Building
Unit Features Hospital,Park,Place Of Worship,Rec./Commun.Centre,School,Wooded/Treed
Foundation Unknown
Listed by EASY LIST REALTY LTD.







