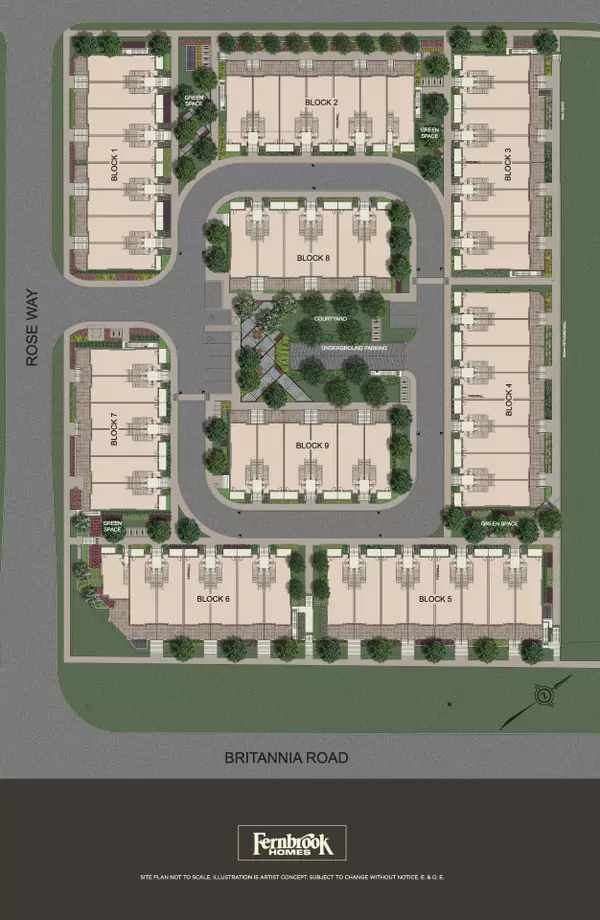REQUEST A TOUR
In-PersonVirtual Tour

$ 699,900
Est. payment | /mo
2 Beds
2 Baths
$ 699,900
Est. payment | /mo
2 Beds
2 Baths
Key Details
Property Type Condo
Sub Type Condo Townhouse
Listing Status Active
Purchase Type For Sale
Approx. Sqft 1200-1399
MLS Listing ID W9007204
Style 2-Storey
Bedrooms 2
HOA Fees $353
Tax Year 2024
Property Description
**Assignment Sale** Now is the time to experience Milton's Unique Atmosphere, with the Crawford Urban Towns. Experience luxury living with modern amenities with a private rooftop terrace with Gas Line. Minutes from conservation area part of Niagara escarpment. Live a life of luxury in this 1311 sq. ft. - 2 bedrooms, 2 bath, Modern Open Concept Kitchen with granite countertops, center island with breakfast bar, B/I SS appliances, living/dining with w/o to Balcony on main floor. Second floor boasts 2 large bedrooms with full bath and Linen closet. Relax with a breath of fresh air with access to private terrace with BBQ Gas connection for your family and friends relaxing time. Comes with 1 parking and 1 locker. Other features include - 9' Ceilings Throughout, Pre-Finished Vinyl Flooring, Stairwells With Solid Oak Handrails And Metal Spindles. Eat-In Kitchen With Custom Cabinetry, Double bowl undermount stainless steel & all Stainless Steel kitchen appliances. This is truly a dream home complete package with all luxury upgrades and one of the largest townhome available in the building. **SPECIAL BUYER INCENTIVE IF CLOSING BEFORE 1-AUG-2024. CONTACT AGENT FOR MORE DETAILS**
Location
Province ON
County Halton
Area Cobban
Rooms
Family Room Yes
Basement None
Kitchen 0
Interior
Interior Features None
Cooling Central Air
Fireplace No
Heat Source Gas
Exterior
Exterior Feature Deck, Landscaped, Patio, Recreational Area
Garage Underground
Garage Spaces 1.0
Waterfront No
Waterfront Description None
View City, Garden, Golf Course, Park/Greenbelt
Total Parking Spaces 1
Building
Story 2
Unit Features Hospital,Library,Place Of Worship,Golf,Greenbelt/Conservation,Park
Locker Owned
Others
Pets Description Restricted
Listed by FUTURE GROUP REALTY SERVICES LTD.







