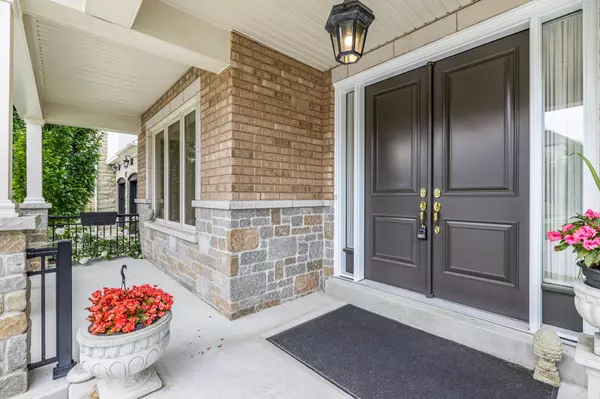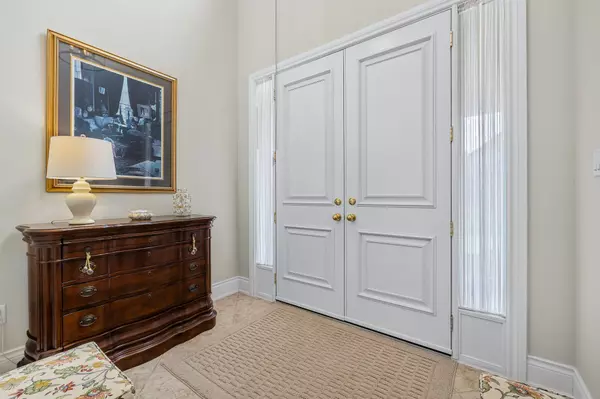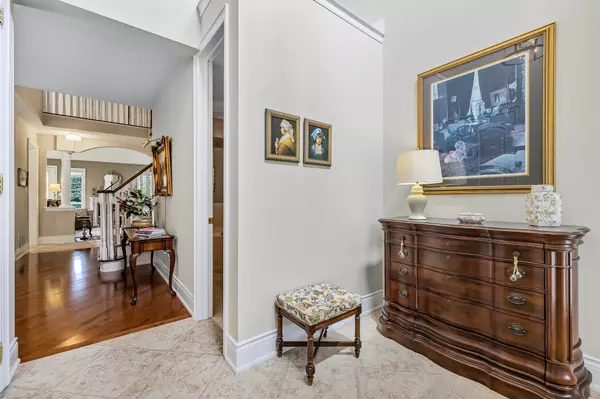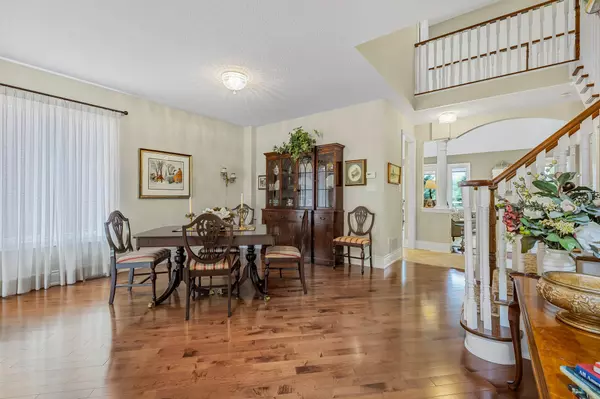
4 Beds
4 Baths
4 Beds
4 Baths
Key Details
Property Type Single Family Home
Sub Type Detached
Listing Status Active
Purchase Type For Sale
Approx. Sqft 2500-3000
MLS Listing ID N9242439
Style Bungaloft
Bedrooms 4
Annual Tax Amount $7,882
Tax Year 2024
Property Description
Location
Province ON
County York
Community Rural Whitchurch-Stouffville
Area York
Region Rural Whitchurch-Stouffville
City Region Rural Whitchurch-Stouffville
Rooms
Family Room Yes
Basement Partially Finished
Kitchen 1
Separate Den/Office 1
Interior
Interior Features Water Softener, Water Heater
Cooling Central Air
Fireplaces Number 1
Fireplaces Type Natural Gas
Inclusions Fridge, B/I Oven, B/I Cooktop, B/i Microwave, B/I Dishwasher, Washer, Dryer, 2 Gar Dr Openers, Water Softener, Humidifier, Remote Awning, Remote BlackOut Blind (Exterior Primary Bedroom), Sprinkler System. 200 Amp Service, R/I C/Vac
Exterior
Exterior Feature Porch, Security Gate, Recreational Area, Lawn Sprinkler System
Parking Features Private Double
Garage Spaces 4.0
Pool None
View Golf Course, Trees/Woods
Roof Type Asphalt Shingle
Total Parking Spaces 4
Building
Foundation Poured Concrete







