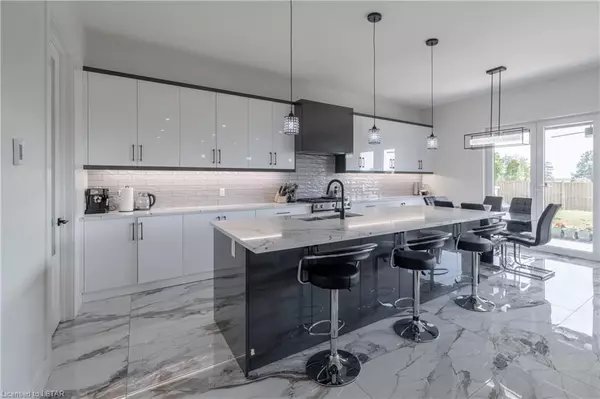REQUEST A TOUR
In-PersonVirtual Tour

$ 1,749,900
Est. payment | /mo
4 Beds
6 Baths
$ 1,749,900
Est. payment | /mo
4 Beds
6 Baths
Key Details
Property Type Single Family Home
Sub Type Detached
Listing Status Active
Purchase Type For Sale
Approx. Sqft 5000 +
MLS Listing ID X9265320
Style 2-Storey
Bedrooms 4
Annual Tax Amount $10,338
Tax Year 2024
Property Description
Welcome to 1 James Street in lovely Melbourne, where luxury and space meet exceptional craftsmanship. This stunning home boasts over 6,200 square feet of finished living space on a sprawling half-acre lot with a newly finished inground pool. The home features 5 spacious bedrooms, 4 of which feature it' s own ensuite bathrooms with a total of 6 bathrooms. The main floor primary bedroom includes a massive luxury ensuite bathroom, providing a perfect retreat. The large chefs kitchen is a dream for any cook, seamlessly flowing into the great room, which is anchored by a cozy gas fireplace. Enjoy the convenience of a triple car garage, a large driveway, gorgeous backyard as well as 10-foot ceilings on all three levels, creating an open and airy ambiance. Additional highlights include a side door entrance from the garage to the basement, offering versatile living options. This homes combines elegance, comfort, and practicality in a beautiful Melbourne setting. Book your private showing today!
Location
Province ON
County Middlesex
Rooms
Family Room Yes
Basement Full, Partially Finished
Kitchen 1
Separate Den/Office 1
Interior
Interior Features ERV/HRV, On Demand Water Heater
Cooling Central Air
Fireplace Yes
Heat Source Gas
Exterior
Garage Private Double
Garage Spaces 5.0
Pool Inground
Waterfront Description None
Roof Type Asphalt Shingle
Total Parking Spaces 8
Building
Unit Features Greenbelt/Conservation,School,School Bus Route
Foundation Poured Concrete
Listed by STREETCITY REALTY INC.







