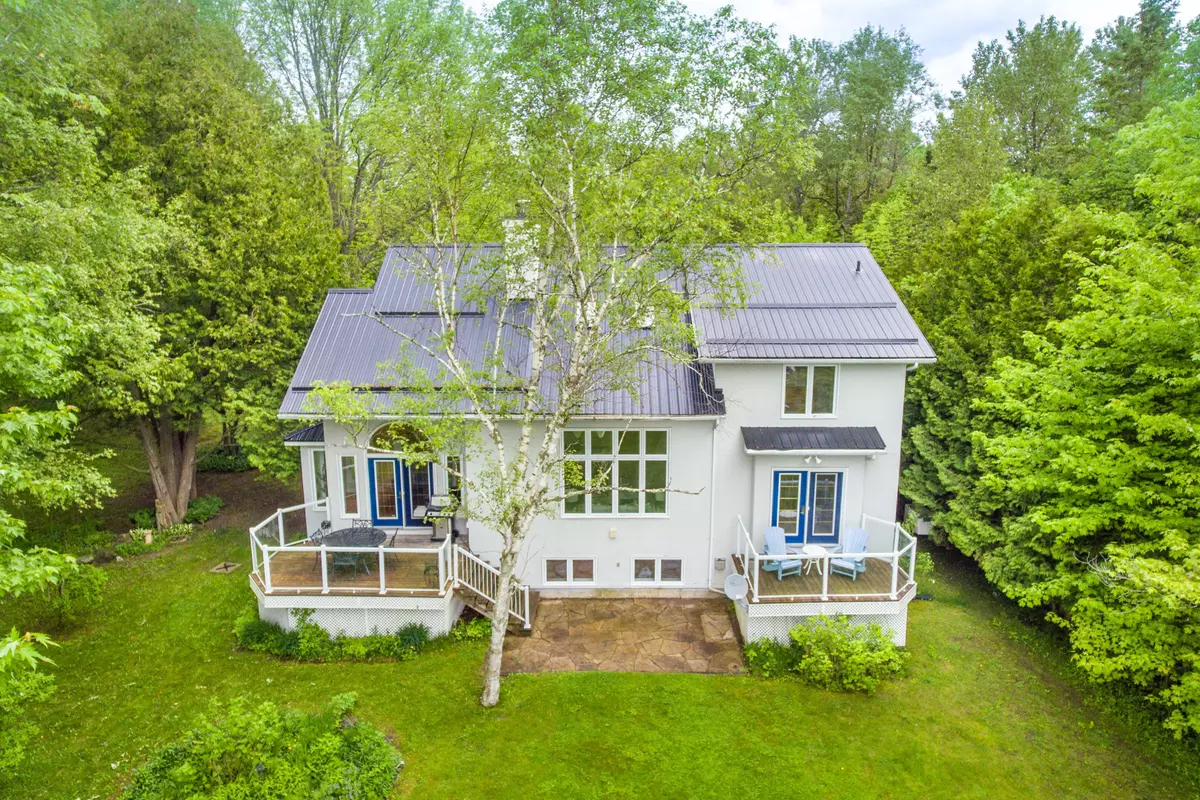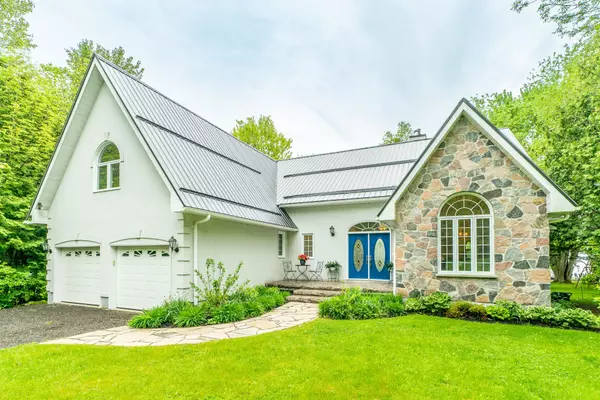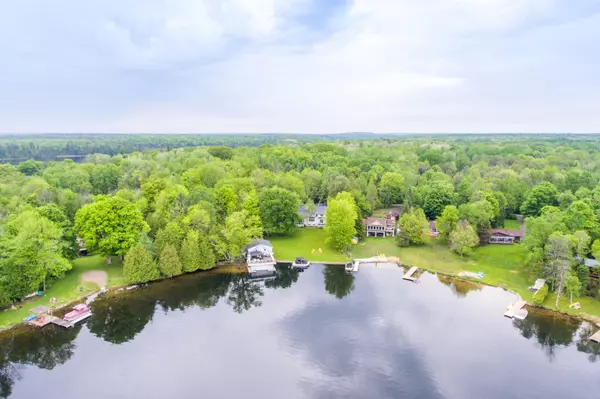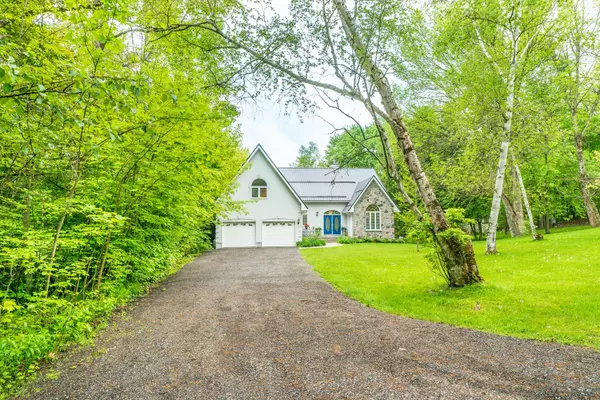REQUEST A TOUR If you would like to see this home without being there in person, select the "Virtual Tour" option and your agent will contact you to discuss available opportunities.
In-PersonVirtual Tour

$ 1,799,900
Est. payment | /mo
4 Beds
3 Baths
$ 1,799,900
Est. payment | /mo
4 Beds
3 Baths
Key Details
Property Type Single Family Home
Sub Type Detached
Listing Status Active Under Contract
Purchase Type For Sale
Approx. Sqft 3000-3500
MLS Listing ID X9301887
Style 2-Storey
Bedrooms 4
Annual Tax Amount $10,877
Tax Year 2023
Property Description
Take advantage of this once in a lifetime opportunity to own a large custom home in a sought after quiet bay on Balsam Lake. Surrounded by beautiful mature trees, gardens and deep lawns extending to the concrete waterfront, allowing for easy boat dockage and fishing. Just off HWY 35, its an easy drive to the city and minutes to local fare and groceries. This home boasts more than approx. 5200 sq ft of total living space. Relax in the main floor master with 5 piece ensuite, walk in closet and private deck overlooking the bay. A formal dining room is just off the open concept kitchen with granite island and glass cooktop. Featured double sided stone fireplace, office, hidden attic space, partially finished basement with games room, propane fireplace, heated stamped front porch, maintenance free commercial Dryvit exterior, steel roof, wired in General generator, central vac, water softener, air exchange, humidifier, intercom system, attached 2 car garage and plenty of parking. This home is not just a residence, its a retreat that caters to your every need. Seize the opportunity to experience waterfront living at its finest.
Location
Province ON
County Kawartha Lakes
Community Coboconk
Area Kawartha Lakes
Region Coboconk
City Region Coboconk
Rooms
Family Room No
Basement Finished, Partially Finished
Kitchen 1
Interior
Interior Features Central Vacuum
Cooling Central Air
Fireplace Yes
Heat Source Propane
Exterior
Parking Features Private Double
Garage Spaces 8.0
Pool None
Waterfront Description Direct
Roof Type Metal
Topography Sloping
Total Parking Spaces 10
Building
Unit Features Cul de Sac/Dead End,Lake/Pond,Waterfront
Foundation Concrete
Listed by ROYAL LEPAGE KAWARTHA LAKES REALTY INC.







