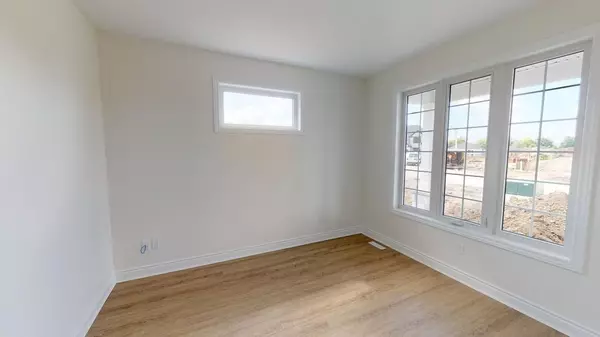REQUEST A TOUR
In-PersonVirtual Tour

$ 999,900
Est. payment | /mo
4 Beds
3 Baths
$ 999,900
Est. payment | /mo
4 Beds
3 Baths
Key Details
Property Type Single Family Home
Sub Type Detached
Listing Status Active
Purchase Type For Sale
Approx. Sqft 2500-3000
MLS Listing ID X9049903
Style 2-Storey
Bedrooms 4
Tax Year 2024
Property Description
Under Construction - Welcome home to the Prestige of Prestige! Introducing the 'Laura' plan from Parry Homes, an exquisite residence offering 2871 square feet of luxurious living space. Both the exterior and interior of this home are designed to impress, providing a stunning visual appeal that will captivate you from the moment you arrive. Located on the heart of the court and set on a premium lot on Julianna Court, this home is perfectly positioned for both prestige and convenience. As you pull up to this magnificent house, you'll be swept away by its grandeur and elegance. Situated just 5 minutes from the 402 highway, 20 minutes to Sarnia, and less than an hour's drive to London, this home offers unparalleled accessibility. Experience the epitome of sophistication and style with the Laura plan from Parry Homes, and welcome to a place where your dream home becomes a reality! Photos are from a previously built model and are for illustration purposes only, construction materials may be changed.
Location
Province ON
County Lambton
Area Plympton Wyoming
Rooms
Family Room Yes
Basement Full, Unfinished
Kitchen 1
Interior
Interior Features Sump Pump, Auto Garage Door Remote
Cooling Central Air
Fireplaces Type Natural Gas, Fireplace Insert
Fireplace Yes
Heat Source Gas
Exterior
Garage Private Double
Garage Spaces 2.0
Pool None
Waterfront No
Roof Type Asphalt Shingle
Total Parking Spaces 4
Building
Foundation Poured Concrete
Listed by CENTURY 21 FIRST CANADIAN CORP.







