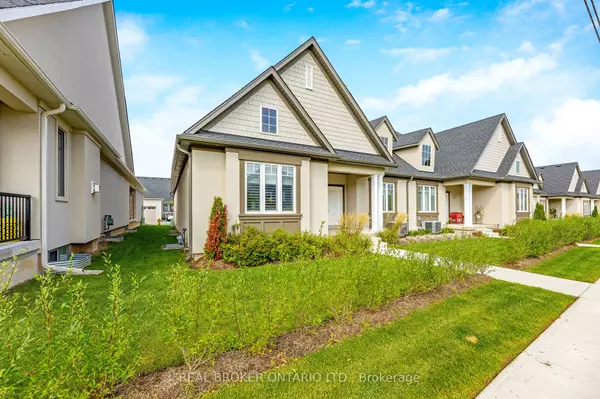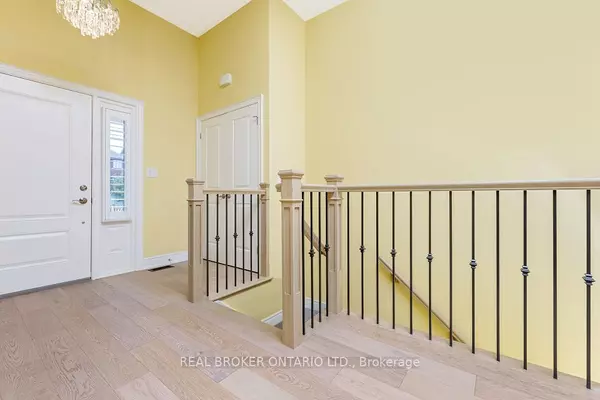REQUEST A TOUR
In-PersonVirtual Tour

$ 1,050,000
Est. payment | /mo
2 Beds
3 Baths
$ 1,050,000
Est. payment | /mo
2 Beds
3 Baths
Key Details
Property Type Condo
Sub Type Semi-Detached Condo
Listing Status Active
Purchase Type For Sale
Approx. Sqft 1600-1799
MLS Listing ID X9310259
Style Bungalow
Bedrooms 2
HOA Fees $200
Annual Tax Amount $5,533
Tax Year 2024
Property Description
This executive bungalow, located in the heart of picturesque Niagara-on-the-Lake, offers 2+1 bedrooms and blends modern style with comfort. Its soaring 12-foot ceilings and open floor plan create a sense of spaciousness, enhanced by large windows that bathe the interior in natural light. The open-concept living area is perfect for gatherings, while the sleek kitchen features top-of-the-line stainless steel appliances, ample counter space, and a generous island, making it a dream for both cooking and entertaining. Conveniently, the attached two-car garage provides direct access to the kitchen.On the main level, you'll find two bedrooms with ample closet space. The primary bedroom includes an ensuite bathroom, while an additional full bathroom serves guests. The partially finished basement offers an extra bedroom, a bathroom, and a recreation room, providing flexible living space. Outside, the back patio offers a serene setting for relaxation or hosting BBQs. With its modern amenities and prime location, this home is an ideal retreat in Niagara-on-the-Lake.
Location
Province ON
County Niagara
Area St. Davids
Rooms
Family Room No
Basement Partially Finished
Kitchen 1
Separate Den/Office 1
Interior
Interior Features Primary Bedroom - Main Floor
Heating Yes
Cooling Central Air
Fireplaces Type Living Room
Fireplace Yes
Heat Source Gas
Exterior
Exterior Feature Patio
Garage Private
Garage Spaces 1.0
Waterfront No
Roof Type Asphalt Shingle
Total Parking Spaces 3
Building
Story 1
Unit Features Golf
Foundation Concrete
Locker None
Others
Pets Description Restricted
Listed by REAL BROKER ONTARIO LTD.







