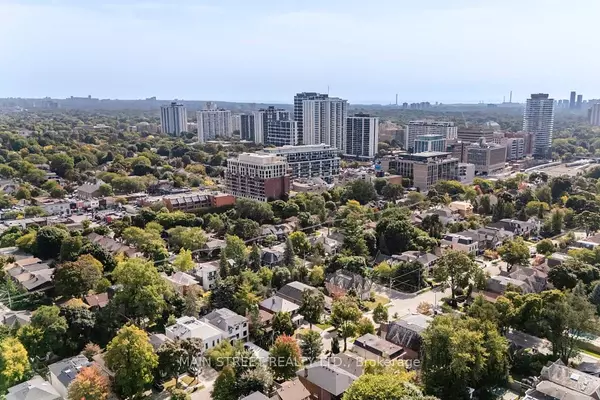REQUEST A TOUR
In-PersonVirtual Tour

$ 3,199,000
Est. payment | /mo
4 Beds
3 Baths
$ 3,199,000
Est. payment | /mo
4 Beds
3 Baths
Key Details
Property Type Single Family Home
Sub Type Detached
Listing Status Active
Purchase Type For Sale
Approx. Sqft 3500-5000
MLS Listing ID C9356745
Style 2-Storey
Bedrooms 4
Annual Tax Amount $13,676
Tax Year 2024
Property Description
Sought After "MIDTOWN LOCATION" a Rare Find in this Chaplain Estates Neighborhood. Do not miss your opportunity to make 73 Colin Ave. your Dream Home on this Large 40' x 133.50' Lot, Private Fenced Backyard with lots of sunshine. Featuring a Large Open Concept Living Area, lots of windows with walk out to sun deck and the Indoor Swim Spa in its own enclosed room. 4+1 Bedrooms offering plenty of room for the Family, Large entry Foyer, Separate Living and Formal Dining Room, Rec Room and also Workshop...this property can be Easily Customized to meet your specific needs, Don't miss the chance to make this home your own..... NEIGHBORHOOD FEATURES: include close proximity to Public and Private Schools including Upper Canada College, Short Walk to Yonge St., Yonge Eglington Centre, Medical Offices, Enjoy the Cafes, Shops and Restaurants access to the Kay Gardiner Beltline Trail, Perfect location for Cyclists offering many Paths and Trails...easy access to Public Transit and LRT
Location
Province ON
County Toronto
Area Yonge-Eglinton
Region Yonge-Eglinton
City Region Yonge-Eglinton
Rooms
Family Room Yes
Basement Partially Finished
Kitchen 1
Separate Den/Office 1
Interior
Interior Features Water Heater Owned
Cooling Central Air
Fireplaces Type Wood, Natural Gas
Fireplace Yes
Heat Source Gas
Exterior
Parking Features Private
Garage Spaces 4.0
Pool Indoor
Roof Type Metal
Total Parking Spaces 4
Building
Unit Features Greenbelt/Conservation,Hospital,School,Public Transit,Library,Fenced Yard
Foundation Poured Concrete
Listed by MAIN STREET REALTY LTD.







