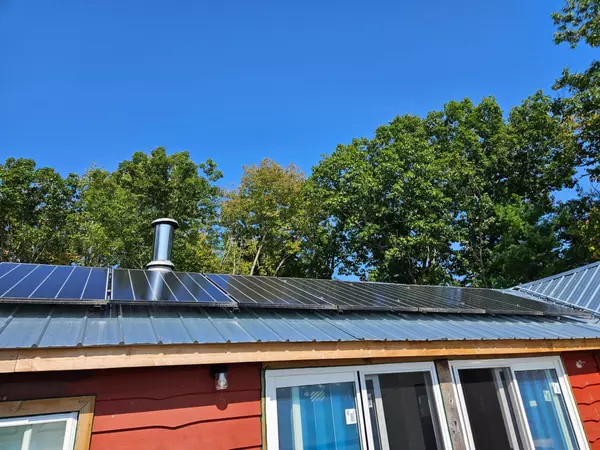
3 Beds
2 Baths
100 Acres Lot
3 Beds
2 Baths
100 Acres Lot
Key Details
Property Type Single Family Home
Sub Type Detached
Listing Status Active
Purchase Type For Sale
Approx. Sqft 1100-1500
MLS Listing ID X9358923
Style Bungalow
Bedrooms 3
Annual Tax Amount $1,535
Tax Year 2024
Lot Size 100.000 Acres
Property Description
Location
Province ON
County Frontenac
Area Frontenac
Rooms
Family Room No
Basement None
Kitchen 1
Interior
Interior Features Generator - Full, On Demand Water Heater, Propane Tank, Solar Owned, Steam Room, Upgraded Insulation, Water Heater, Water Heater Owned, Water Treatment
Cooling None
Fireplaces Type Wood Stove
Fireplace Yes
Heat Source Wood
Exterior
Exterior Feature Porch Enclosed, Lighting, Privacy, Recreational Area, Seasonal Living
Parking Features Private, Available
Garage Spaces 4.0
Pool None
Waterfront Description Direct
View Trees/Woods, Water
Roof Type Metal
Topography Wooded/Treed,Partially Cleared,Flat,Dry,Sloping,Rolling,Waterway
Total Parking Spaces 4
Building
Unit Features Sloping,Waterfront,River/Stream
Foundation Concrete Block
Others
Security Features Smoke Detector,Carbon Monoxide Detectors







