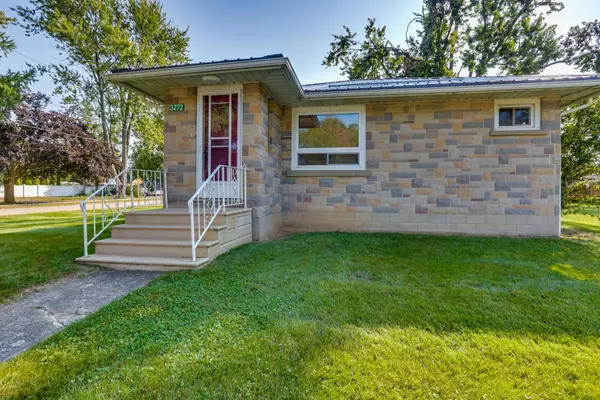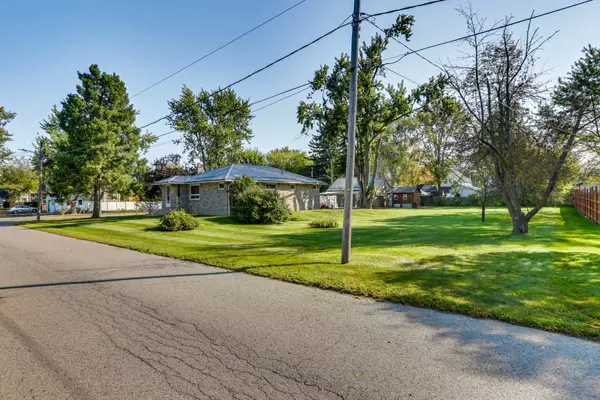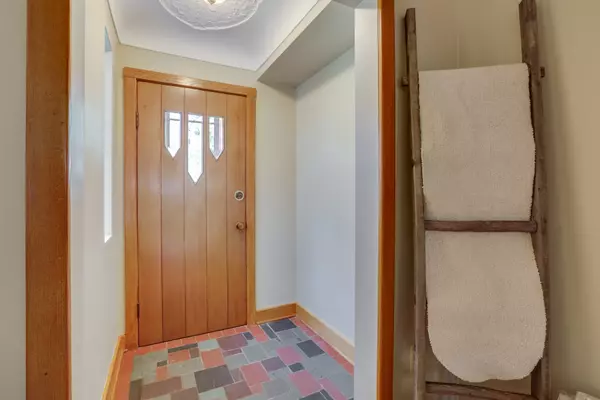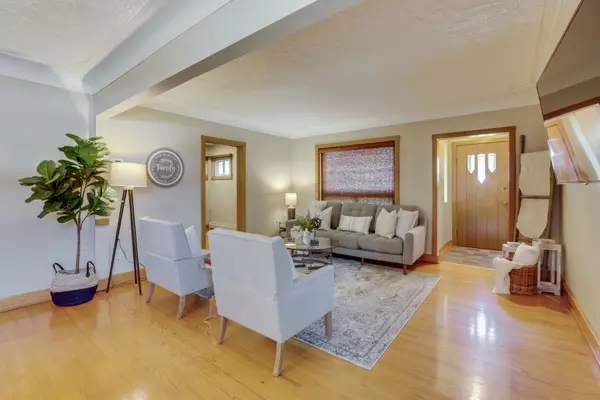REQUEST A TOUR
In-PersonVirtual Tour

$ 499,900
Est. payment | /mo
3 Beds
1 Bath
$ 499,900
Est. payment | /mo
3 Beds
1 Bath
Key Details
Property Type Single Family Home
Sub Type Detached
Listing Status Active
Purchase Type For Sale
Approx. Sqft 1100-1500
MLS Listing ID X9359285
Style Bungalow
Bedrooms 3
Annual Tax Amount $2,584
Tax Year 2023
Property Description
Welcome to your dream home! This stunning fully renovated three-bedroom stone bungalow boasts timeless charm and modern elegance. Nestled on a mature, landscaped lot, this property offers abundant curb appeal and privacy. Step inside to discover an open-concept living space filled with natural light, featuring a cozy fireplace that invites relaxation. The gourmet kitchen is a chefs delight, equipped with stainless steel appliances, quartz countertops, and a large island perfect for entertaining. Each of the three spacious bedrooms offers comfort and tranquillity, while the chic bathroom showcases contemporary finishes. Enjoy morning coffee or evening sunsets on the expansive deck overlooking the lush backyard, ideal for gatherings or peaceful retreats. Located in a desirable neighbourhood, this bungalow is close to parks, schools, and shopping. With new plumbing, electrical, and HVAC systems, this home blends modern convenience with classic appeal. Dont miss your chance to own this exquisite property!
Location
Province ON
County Lambton
Zoning R1 1
Rooms
Family Room No
Basement Full, Partially Finished
Kitchen 1
Interior
Interior Features Water Heater Owned
Cooling None
Fireplaces Number 1
Fireplaces Type Fireplace Insert, Wood
Inclusions frideg, built in glass stove top and oven, washer, dryer, dishwasher (all highend appliances)
Exterior
Exterior Feature Year Round Living, Deck, Landscaped, Privacy
Garage Private Double
Garage Spaces 6.0
Pool None
View City
Roof Type Metal
Total Parking Spaces 6
Building
Foundation Block
Listed by SHANAHAN REALTY INC.







