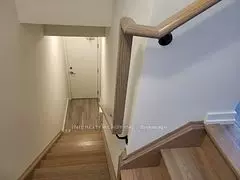REQUEST A TOUR
In-PersonVirtual Tour

$ 3,125
Est. payment | /mo
3 Beds
3 Baths
$ 3,125
Est. payment | /mo
3 Beds
3 Baths
Key Details
Property Type Condo
Sub Type Condo Townhouse
Listing Status Active
Purchase Type For Lease
Approx. Sqft 1400-1599
MLS Listing ID N9360056
Style Stacked Townhouse
Bedrooms 3
Property Description
Rooftop Terrace (365 Sq.Ft) Is A Big Feature Of This Fabulous 3 Bedroom, 1,485 St.Ft Model 3A, With2 1/2 Baths! Corner Unit With South & East Exposure. Close To Hwy 404 & 400, Upper Canada Mall, Public Transit, GO Train, Restaurants & Costco. Beautifully Landscaped Amenity Area With, Private Park, Walking Trails and Play Area. Brand New, Never lived in ! In Andrin Homes "Live Smart" Glenway Urban Town Community. Property is also listed for sale
Location
Province ON
County York
Area Glenway Estates
Region Glenway Estates
City Region Glenway Estates
Rooms
Family Room No
Basement None
Kitchen 1
Interior
Interior Features None
Cooling Central Air
Fireplace No
Heat Source Gas
Exterior
Garage None
Total Parking Spaces 1
Building
Story 1
Unit Features Hospital,Park,Public Transit
Locker None
Others
Pets Description Restricted
Listed by INTERCITY REALTY INC.







