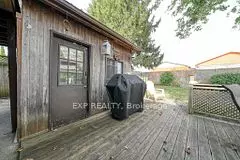REQUEST A TOUR
In-PersonVirtual Tour

$ 559,900
Est. payment | /mo
4 Beds
2 Baths
$ 559,900
Est. payment | /mo
4 Beds
2 Baths
Key Details
Property Type Single Family Home
Sub Type Detached
Listing Status Active
Purchase Type For Sale
Approx. Sqft 2000-2500
MLS Listing ID X9362076
Style Bungalow
Bedrooms 4
Annual Tax Amount $3,128
Tax Year 2023
Property Description
This location is right where you want to be. It is close to shopping, grocery stores, local school, trails, restaurants and more. This property has a car and a half insulated garage with 60 amp service and is ideal for hobbyist. Kitchen/dining room is a great open space with the sink in the island and a lot of cupboard space. The front living room has a gas fireplace. The lower level has a bedroom and beside that is the family room which has a sliding door out to the backyard patio. Upstairs includes two bedrooms, an office/sitting area, two bonus rooms and the master bedroom with a 3 piece bathroom, that has a jetted tub. The back side of the master has a sliding door leading to a storage space, which is perfect for a relaxing sitting space or you can finish it to your desire. The back yard is fully fenced in and has two mature trees. In the front yard, enjoy the front porch and ample parking up to 6 spaces. Some recent updates include the roof (2017), tankless water heater (2020) and furnace and AC roughly 10 years ago. You don't want to miss out on this amazing property!
Location
Province ON
County Middlesex
Area Caradoc
Rooms
Family Room Yes
Basement Crawl Space
Kitchen 1
Interior
Interior Features Water Heater, Water Heater Owned
Cooling Central Air
Fireplaces Type Natural Gas
Fireplace Yes
Heat Source Gas
Exterior
Exterior Feature Porch
Garage Private Double
Garage Spaces 6.0
Pool None
Waterfront No
View Garden
Roof Type Asphalt Shingle
Topography Flat
Total Parking Spaces 7
Building
Unit Features Library,School,School Bus Route,Campground
Foundation Slab
Others
Security Features Smoke Detector,Carbon Monoxide Detectors
Listed by EXP REALTY







