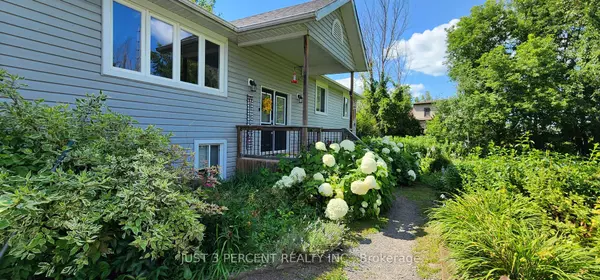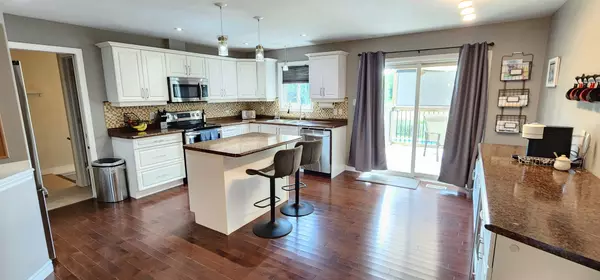
5 Beds
3 Baths
2 Acres Lot
5 Beds
3 Baths
2 Acres Lot
Key Details
Property Type Single Family Home
Sub Type Detached
Listing Status Active
Purchase Type For Sale
MLS Listing ID X9366311
Style Bungalow
Bedrooms 5
Annual Tax Amount $4,676
Tax Year 2024
Lot Size 2.000 Acres
Property Description
Location
Province ON
County Peterborough
Zoning RES
Rooms
Family Room Yes
Basement Finished
Kitchen 1
Separate Den/Office 2
Interior
Interior Features Primary Bedroom - Main Floor, Water Heater Owned
Cooling Central Air
Fireplaces Type Wood Stove
Inclusions Fridge (new) Dishwasher (new) Stove, Washer, Dryer, outoor furnishings. (some contents negotiable)
Exterior
Garage Private Double
Garage Spaces 11.0
Pool Above Ground
Waterfront Description River Access
Roof Type Asphalt Shingle
Total Parking Spaces 11
Building
Foundation Poured Concrete







