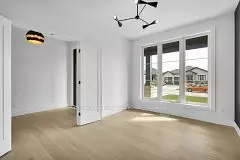REQUEST A TOUR
In-PersonVirtual Tour

$ 949,000
Est. payment | /mo
3 Beds
3 Baths
$ 949,000
Est. payment | /mo
3 Beds
3 Baths
Key Details
Property Type Single Family Home
Sub Type Detached
Listing Status Active Under Contract
Purchase Type For Sale
Approx. Sqft 2500-3000
MLS Listing ID X9367712
Style 2-Storey
Bedrooms 3
Tax Year 2023
Property Description
This stunning 2-storey, 2,709 square foot home by Heritage Homes combines elegance and functionality, offering an inviting and modern living space. With four spacious bedrooms, the primary suite features a luxurious 5-piece ensuite and a large walk-in closet, creating the perfect personal space for relaxation. The third bedroom is highlighted by a beautiful vaulted ceiling, adding charm and character. The second level also boasts a convenient laundry room. The main floor is designed with an open-concept kitchen, living, and dining area, complemented by large windows that flood the space with natural light. Off the dining area, sliding patio doors lead to a covered deck, perfect for outdoor entertaining year-round. Throughout the home, you'll find carefully selected, high-quality finishes that showcase the craftsmanship of Heritage Homes. An unfinished 1011 square foot basement provides a blank canvas for you to customize and create additional living space to suit your needs. This home is the ideal blend of style, comfort, and potential!
Location
Province ON
County Middlesex
Area Ne
Rooms
Family Room Yes
Basement Unfinished
Kitchen 1
Interior
Interior Features In-Law Capability, Storage
Cooling Central Air
Fireplaces Type Living Room
Fireplace Yes
Heat Source Gas
Exterior
Exterior Feature Deck, Porch, Privacy
Garage Private Double
Garage Spaces 4.0
Pool None
Waterfront No
Roof Type Asphalt Shingle
Topography Flat
Total Parking Spaces 6
Building
Unit Features Golf,Hospital,Park,Rec./Commun.Centre,School Bus Route,School
Foundation Poured Concrete
Others
Security Features Carbon Monoxide Detectors,Smoke Detector
Listed by SUTTON GROUP - SELECT REALTY







