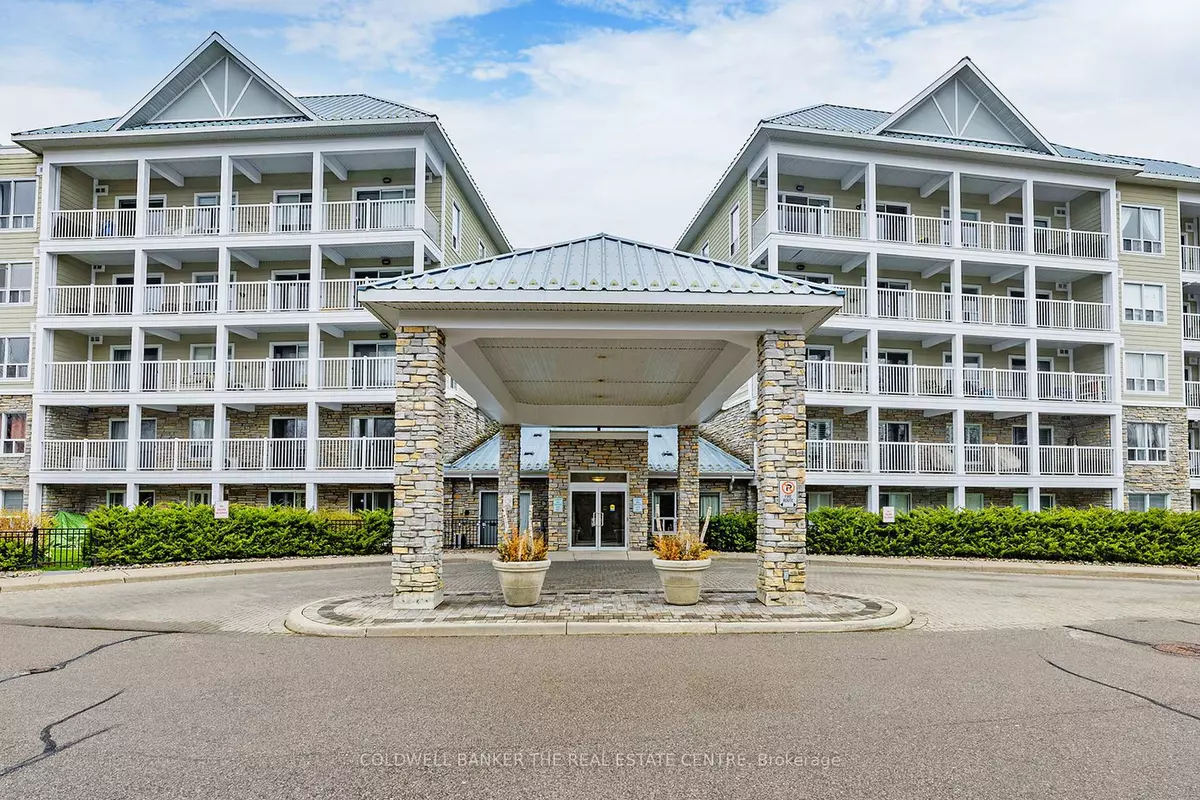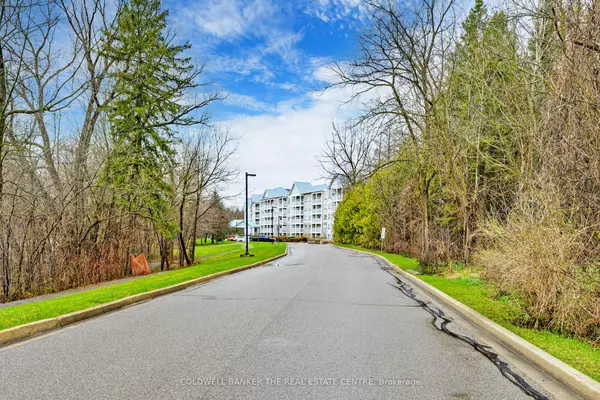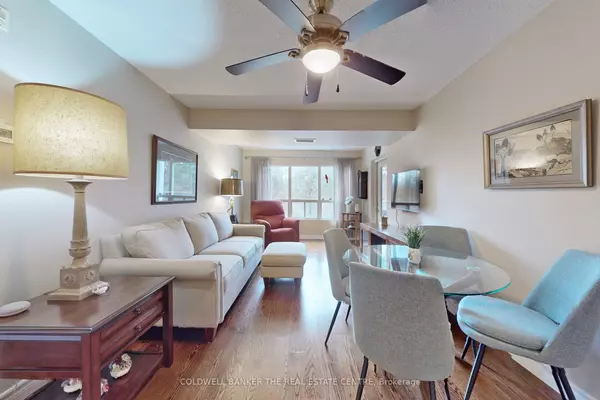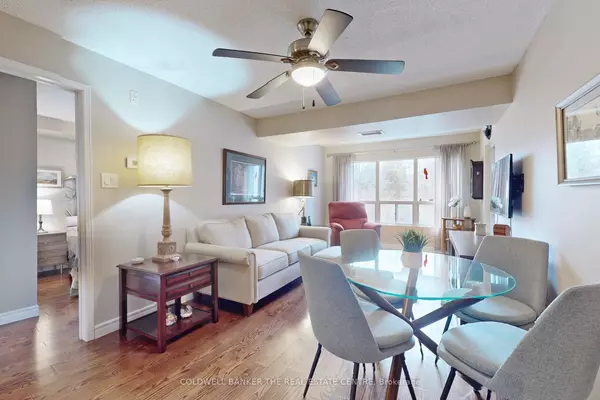REQUEST A TOUR
In-PersonVirtual Tour

$ 819,999
Est. payment | /mo
2 Beds
2 Baths
$ 819,999
Est. payment | /mo
2 Beds
2 Baths
Key Details
Property Type Condo
Sub Type Condo Apartment
Listing Status Active
Purchase Type For Sale
Approx. Sqft 900-999
MLS Listing ID N9305775
Style Apartment
Bedrooms 2
HOA Fees $592
Annual Tax Amount $3,288
Tax Year 2024
Property Description
This one is worth checking out. This almost 1000 sq ft unit with an open concept floor plan overlooks a mature treed ravine which can be enjoyed whether relaxing in your living room or cooking in your kitchen with newer stainless steel appliances. Beautiful upgraded hardwood thru-out the principle rooms. Both bedrooms have ravine views with the primary bedroom boasting his & her closets and an ensuite with a separate shower & tub while the 2nd bedroom features an oversized closet for extra storage. The outdoor private space offers an oversized balcony with entrances off the living room & primary bedroom. Ensuite laundry, underground parking, & your personal locker wraps this unit up. The property is a 15 acre private parkland with a waterfall, pond & walking trails. Very clean & well looked after building with a billiard room, party/meeting room, exercise room, patio with gas bbqs, visitor parking & a guest suite. Close to shopping, transit & schools.
Location
Province ON
County York
Area Gorham-College Manor
Region Gorham-College Manor
City Region Gorham-College Manor
Rooms
Family Room No
Basement None
Kitchen 1
Interior
Interior Features Water Heater Owned
Cooling Central Air
Fireplace No
Heat Source Gas
Exterior
Exterior Feature Private Pond
Garage Underground
Garage Spaces 1.0
View Trees/Woods
Total Parking Spaces 1
Building
Story 2
Foundation Not Applicable
Locker Owned
Others
Pets Description Restricted
Listed by COLDWELL BANKER THE REAL ESTATE CENTRE







