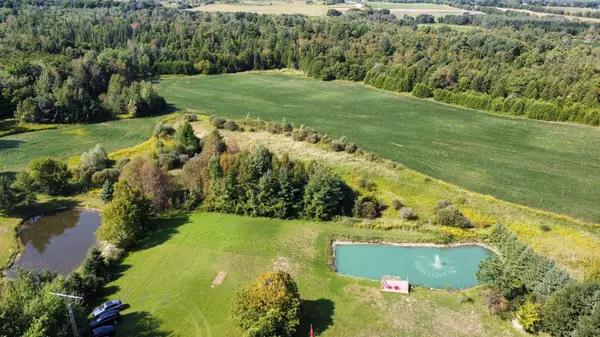
3 Beds
7 Baths
2 Acres Lot
3 Beds
7 Baths
2 Acres Lot
Key Details
Property Type Single Family Home
Sub Type Detached
Listing Status Active
Purchase Type For Sale
MLS Listing ID N9306710
Style Sidesplit 4
Bedrooms 3
Annual Tax Amount $5,812
Tax Year 2024
Lot Size 2.000 Acres
Property Description
Location
Province ON
County York
Area Rural East Gwillimbury
Rooms
Family Room No
Basement Finished with Walk-Out, Separate Entrance
Kitchen 2
Separate Den/Office 2
Interior
Interior Features Accessory Apartment, Carpet Free, In-Law Suite, Steam Room, Water Softener
Cooling Central Air
Fireplaces Type Wood
Fireplace Yes
Heat Source Gas
Exterior
Exterior Feature Private Pond, Privacy, Patio, Security Gate, Deck, Landscaped, Year Round Living
Garage Private, Front Yard Parking
Garage Spaces 10.0
Pool None
Waterfront Yes
Waterfront Description Direct
View Forest, Garden, Pond, Trees/Woods, Park/Greenbelt
Roof Type Asphalt Shingle
Total Parking Spaces 13
Building
Unit Features Ravine,School Bus Route,Wooded/Treed,Electric Car Charger,Fenced Yard,Lake/Pond
Foundation Unknown
Others
Security Features Carbon Monoxide Detectors,Smoke Detector,Monitored







