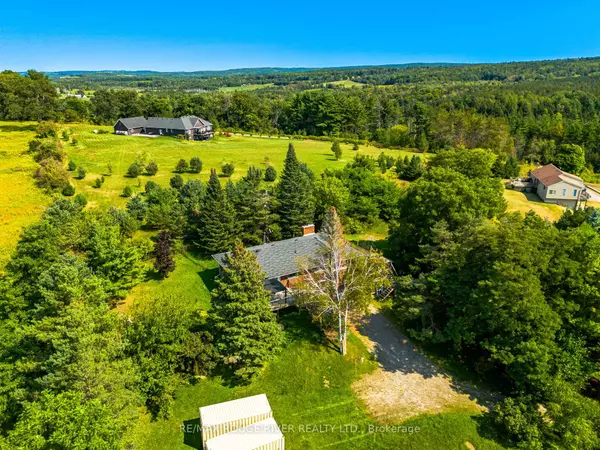REQUEST A TOUR
In-PersonVirtual Tour

$ 579,000
Est. payment | /mo
3 Beds
3 Baths
$ 579,000
Est. payment | /mo
3 Beds
3 Baths
Key Details
Property Type Single Family Home
Sub Type Detached
Listing Status Active
Purchase Type For Sale
Approx. Sqft 2500-3000
MLS Listing ID X9301280
Style Bungalow-Raised
Bedrooms 3
Annual Tax Amount $3,248
Tax Year 2024
Property Description
Discover the perfect blend of space and functionality in this charming home on a spacious lot in a desirable location. Just minutes from the Northumberland Forest and less than 20 minutes to the 401, this property is ideally located for multigenerational families or investors. Only an hour from Toronto, 15 minutes to Cobourg, 30 minutes to Peterborough, and 40 minutes to Belleville, this home provides both tranquility and accessibility. On the main level, you'll find an in-law suite with its own front and back entrance, and access to the primary home, a private bedroom, 4-piece bath, kitchen, and living/dining. The rest of the main floor includes two additional bedrooms, a second 4-piece bath, plus a kitchen and living/dining area, ideal for daily life and entertaining. The walk-out basement offers endless possibilities for recreation or additional living space. The expansive backyard invites you to create your personalized outdoor oasis or set up a space for hobbies and projects. This property offers incredible versatility for growing families or those looking to invest.
Location
Province ON
County Northumberland
Area Rural Alnwick/Haldimand
Rooms
Family Room Yes
Basement Finished with Walk-Out, Separate Entrance
Kitchen 2
Separate Den/Office 2
Interior
Interior Features In-Law Suite
Cooling None
Fireplaces Type Wood Stove
Fireplace Yes
Heat Source Oil
Exterior
Exterior Feature Deck
Garage Private
Garage Spaces 8.0
Pool None
Waterfront No
Roof Type Asphalt Shingle
Total Parking Spaces 9
Building
Foundation Concrete
Listed by RE/MAX ROUGE RIVER REALTY LTD.







