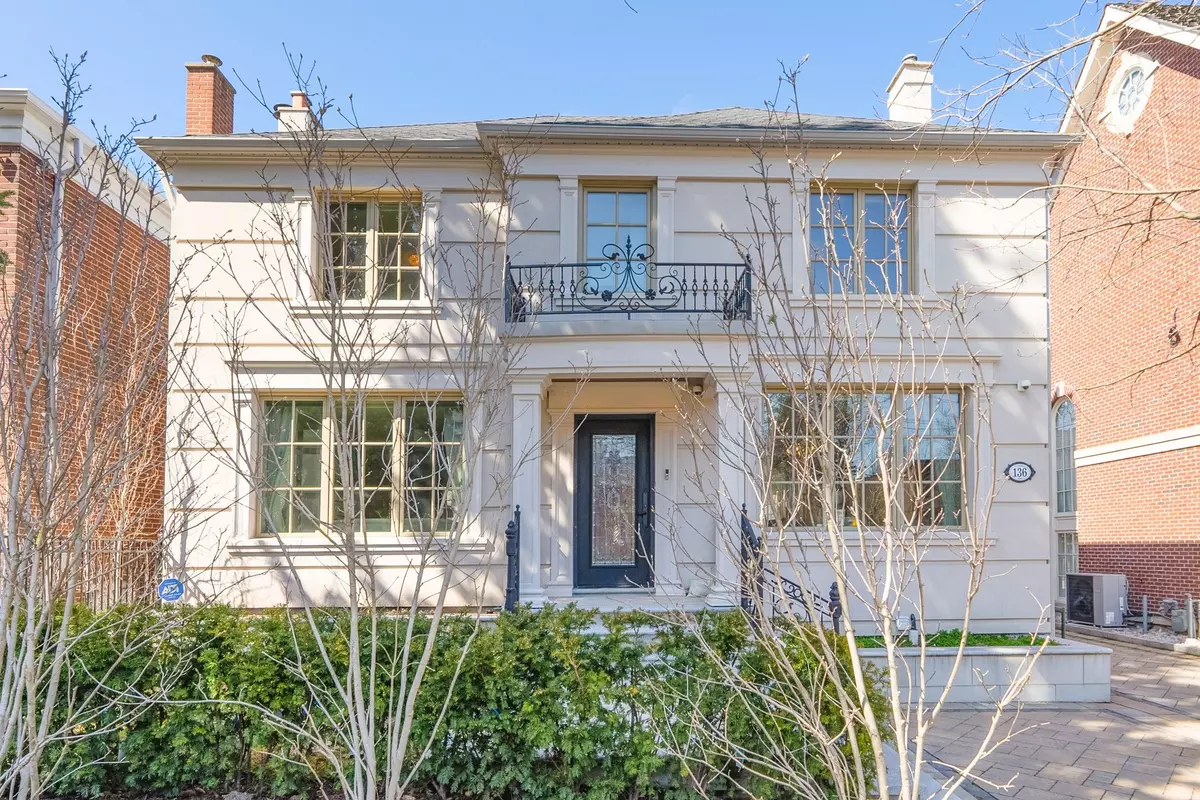REQUEST A TOUR
In-PersonVirtual Tour

$ 3,990,000
Est. payment | /mo
3 Beds
4 Baths
$ 3,990,000
Est. payment | /mo
3 Beds
4 Baths
Key Details
Property Type Single Family Home
Sub Type Detached
Listing Status Active
Purchase Type For Sale
MLS Listing ID C9302972
Style 2-Storey
Bedrooms 3
Annual Tax Amount $16,137
Tax Year 2023
Property Description
This is an exceptional opportunity to own a home in Forest Hill, one of Toronto's most prestigious neighborhoods. Ideally situated in the heart of Forest Hill, this property offers a perfect blend of classic elegance and modern sophistication. The heated driveway ensures a hassle-free winter, while the newly built swimming pool adds a touch of fun to your summer days. The newly designed landscaping and stucco exterior give the house a sense of luxury and elegance. With convenient transportation and a full range of nearby amenities, you can also enjoy access to Forest Hill's top-tier educational resources. Renowned private schools, including Upper Canada College (UCC) and The Bishop Strachan School (BSS), are within walking distance, and Forest Hill Public School is just a stone's throw away.
Location
Province ON
County Toronto
Area Forest Hill South
Rooms
Family Room Yes
Basement Finished
Kitchen 1
Separate Den/Office 1
Interior
Interior Features Central Vacuum
Cooling Central Air
Fireplace Yes
Heat Source Gas
Exterior
Exterior Feature Awnings, Landscaped, Patio, Paved Yard
Garage Private
Garage Spaces 4.0
Pool Inground
Waterfront No
Waterfront Description None
Roof Type Asphalt Shingle
Total Parking Spaces 5
Building
Unit Features Public Transit,School,Park
Foundation Unknown
Others
Security Features Alarm System,Monitored
Listed by HC REALTY GROUP INC.







