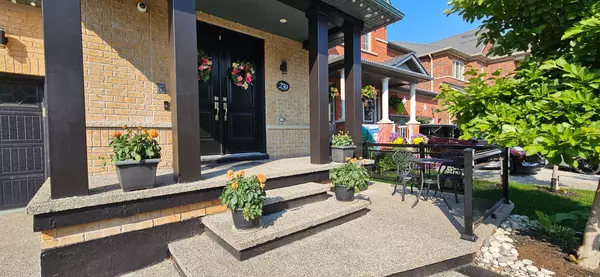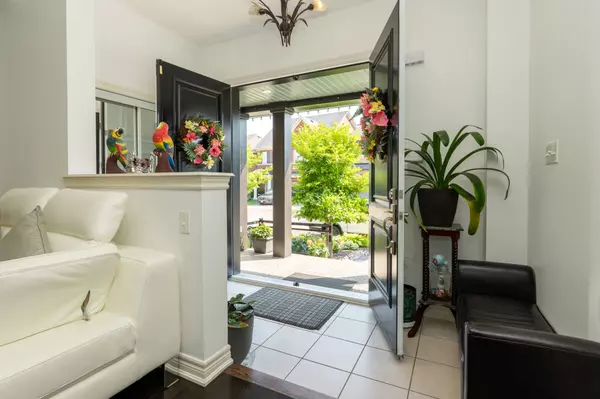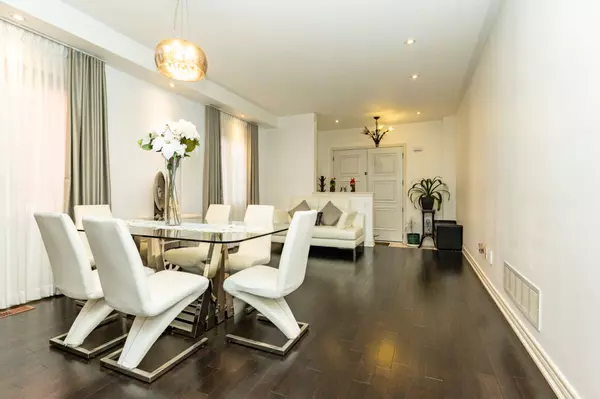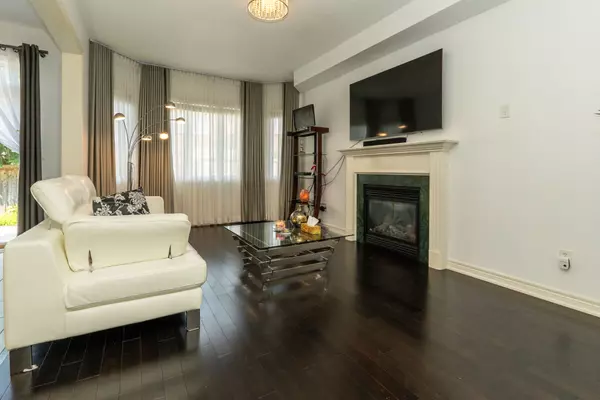REQUEST A TOUR
In-PersonVirtual Tour

$ 1,399,000
Est. payment | /mo
4 Beds
4 Baths
$ 1,399,000
Est. payment | /mo
4 Beds
4 Baths
Key Details
Property Type Single Family Home
Sub Type Detached
Listing Status Active
Purchase Type For Sale
Approx. Sqft 2500-3000
MLS Listing ID W9305933
Style 2-Storey
Bedrooms 4
Annual Tax Amount $5,226
Tax Year 2024
Property Description
Welcome To This Well Cared Home By Originals Owners. You Will Relish The Upgrades In The Home Bringing It Warmth And Comfort For Your Family's Enjoyment. Home Features: Maple Hardwood Throughout, 9 Foot Ceilings, Modern Kitchen With Ceramic Back Splash, Centre Island, Fireplace, Picture Windows, Main Floor Laundry And Inside Access To Garage. To Top It All Is a 8Ft high Double Door Main Entry Door. Rarely Available 3 Full Baths In Second Level. You Will Enjoy Your Summer Fun With the Maintenance Free Front And Back Yard With All Around Pebble Stone Aggregates Included Driveway And Yard. Main Floor Laundry Will Definitely Please Those Who Finds Convenience While Doing Their Kitchen Chores.
Location
Province ON
County Halton
Area Scott
Rooms
Family Room Yes
Basement Full, Unfinished
Kitchen 1
Interior
Interior Features Other
Cooling Central Air
Fireplace Yes
Heat Source Gas
Exterior
Garage Private
Garage Spaces 3.0
Pool None
Waterfront No
Roof Type Asphalt Shingle
Total Parking Spaces 5
Building
Foundation Poured Concrete
Listed by SUTTON GROUP REALTY SYSTEMS INC.







