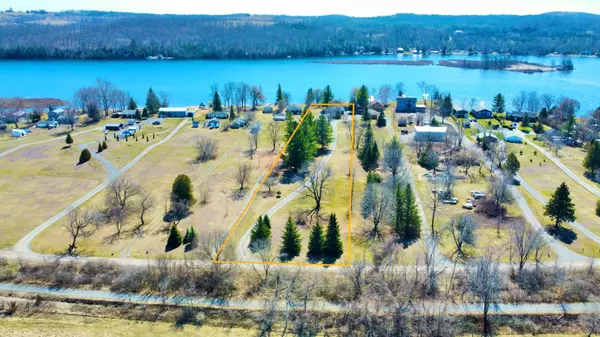
6 Beds
5 Baths
2 Acres Lot
6 Beds
5 Baths
2 Acres Lot
Key Details
Property Type Single Family Home
Sub Type Detached
Listing Status Active
Purchase Type For Sale
Approx. Sqft 3500-5000
MLS Listing ID X9371007
Style Other
Bedrooms 6
Annual Tax Amount $9,994
Tax Year 2023
Lot Size 2.000 Acres
Property Description
Location
Province ON
County Peterborough
Community Rural Asphodel-Norwood
Area Peterborough
Region Rural Asphodel-Norwood
City Region Rural Asphodel-Norwood
Rooms
Family Room Yes
Basement None
Kitchen 3
Separate Den/Office 1
Interior
Interior Features In-Law Suite, Primary Bedroom - Main Floor, Water Purifier, Guest Accommodations
Heating Yes
Cooling None
Fireplace Yes
Heat Source Gas
Exterior
Parking Features Private Double, Front Yard Parking
Garage Spaces 8.0
Pool None
Waterfront Description Direct
Roof Type Shingles
Total Parking Spaces 10
Building
Lot Description Irregular Lot
Unit Features Clear View,Golf,Level,Waterfront
Foundation Unknown







