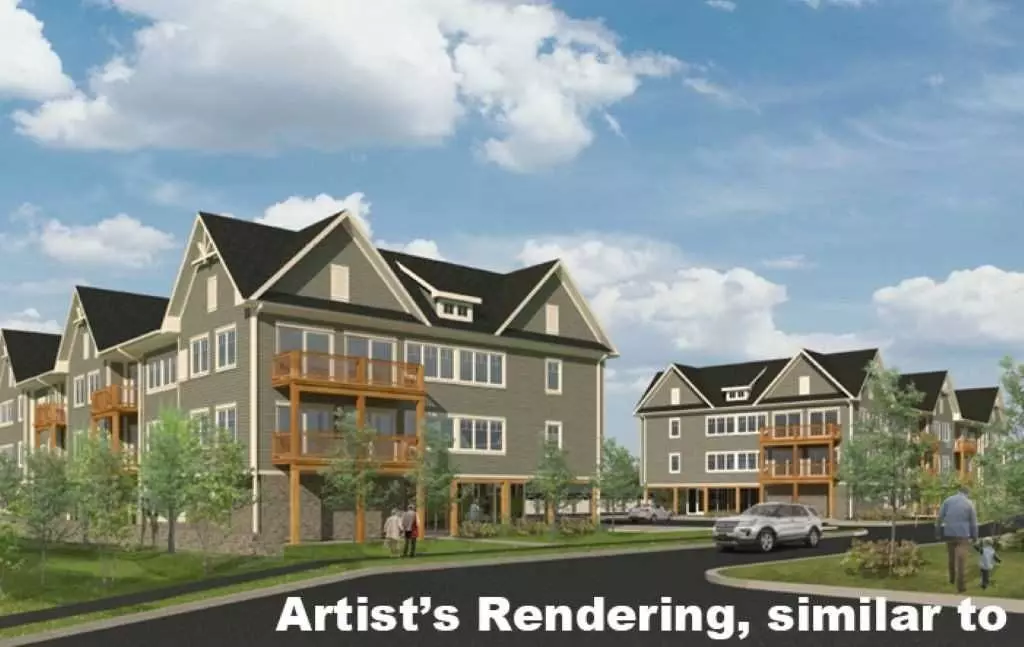
1 Bed
1 Bath
1 Bed
1 Bath
Key Details
Property Type Condo
Sub Type Condo Apartment
Listing Status Active
Purchase Type For Sale
Approx. Sqft 1000-1199
MLS Listing ID X6007891
Style Apartment
Bedrooms 1
HOA Fees $447
Tax Year 2022
Property Description
Location
Province ON
County Peterborough
Community Lakefield
Area Peterborough
Zoning R3-526
Region Lakefield
City Region Lakefield
Rooms
Family Room No
Basement Full, Unfinished
Kitchen 1
Interior
Cooling Central Air
Inclusions Carbon Monoxide Detector, Dishwasher, Dryer, Hot Water Tank Owned, Microwave, Refrigerator, Smoke Detector, Stove, Washer, Light Fixtures, Storage Locker, 1 Exclusive Parking Spot
Exterior
Parking Features Surface
Garage Spaces 1.0
Amenities Available Security System, Visitor Parking
Total Parking Spaces 1
Building
Locker Exclusive
New Construction true
Others
Pets Allowed Restricted







