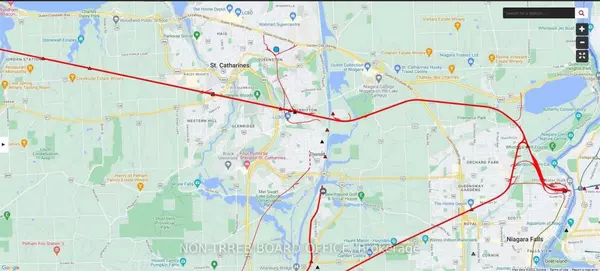REQUEST A TOUR
In-PersonVirtual Tour

$ 15
37,328 SqFt
$ 15
37,328 SqFt
Key Details
Property Type Commercial
Sub Type Industrial
Listing Status Active
Purchase Type For Rent
Square Footage 37,328 sqft
MLS Listing ID X5766042
Annual Tax Amount $3
Tax Year 2022
Property Description
Brand New Build Class "A" Three Building Industrial Complex Available Fall 2023: 37,328 Sq Ft. Building A Comprises 37,283 Sq. Ft. Ground Floor Space Plus Mezzanine. Building Is Divisible Into Segments Of 5,300 Sq. Ft. To 37,328 Sq. Ft. To Suit Your Needs. 30' Clear Ceiling Height. 2 Man Doors And 1- 12 Ft X 12 Ft Grade Level Door For Each Unit. Concept Drawings Only -Subject To Change. Vanilla Shell Units With 2 Pc. Washroom & 10% Office Space. Leaseholds Negotiable. Easy Access To Q.E.W. Highway At The Base Of The Garden City Skyway. Two Access Points- Eastchester Ave. & Grantham Ave. Active Rail Spur Can Be Included In Site Plan. Site Plan Approval Pending.
Location
Province ON
County Niagara
Zoning E2
Interior
Cooling No
Exterior
Community Features Major Highway, Public Transit
Utilities Available Yes
Building
New Construction true
Others
Security Features No
Listed by Colliers International Niagara Ltd Brokerage





