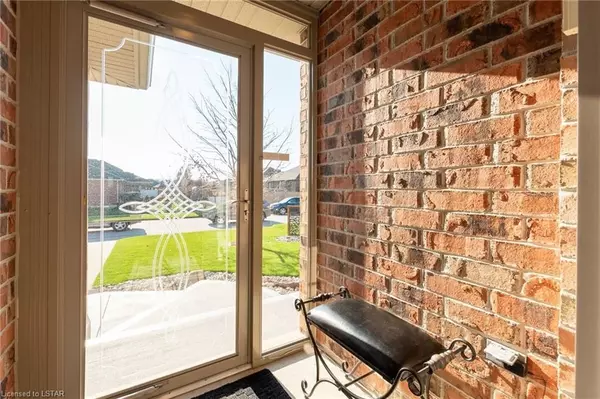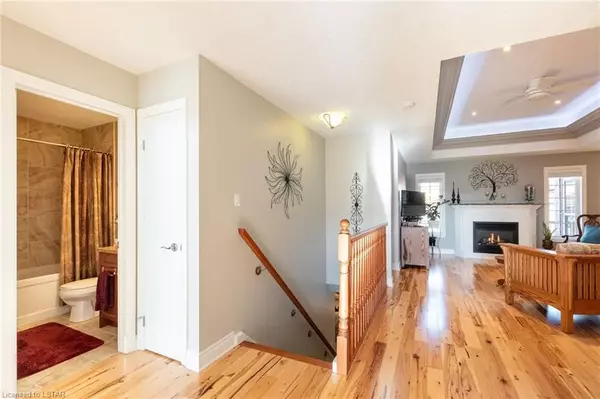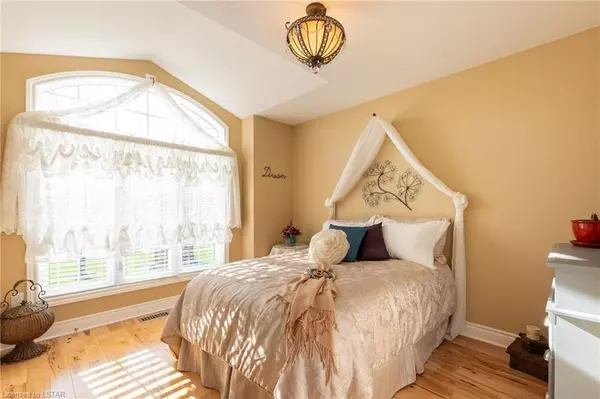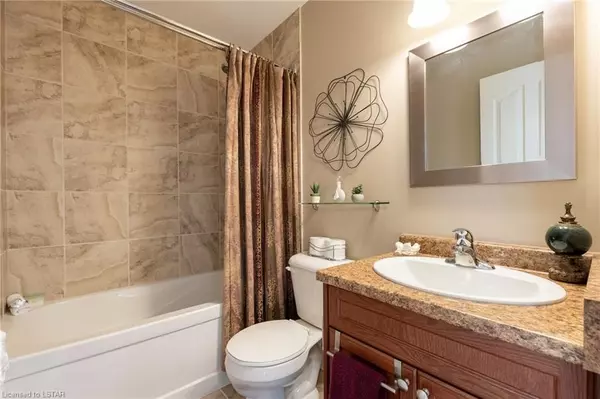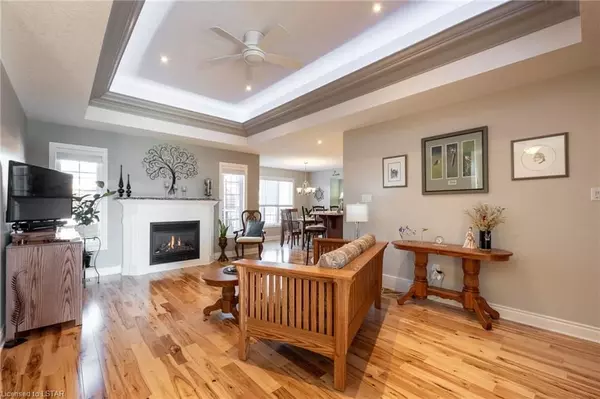
3 Beds
3 Baths
2,465 SqFt
3 Beds
3 Baths
2,465 SqFt
Key Details
Property Type Single Family Home
Sub Type Detached
Listing Status Pending
Purchase Type For Sale
Square Footage 2,465 sqft
Price per Sqft $304
MLS Listing ID X8194464
Style Bungalow
Bedrooms 3
Annual Tax Amount $3,593
Tax Year 2023
Property Description
Location
Province ON
County Middlesex
Zoning R1
Rooms
Basement Full
Kitchen 1
Separate Den/Office 1
Interior
Interior Features Suspended Ceilings, Water Heater Owned, Sump Pump
Cooling Central Air
Fireplaces Number 2
Fireplaces Type Living Room, Family Room, Electric
Inclusions [BUILTINMW, CARBONMONOX, DISHWASHER, DRYER, FREEZER, GDO, REFRIGERATOR, SMOKEDETECTOR, STOVE, WASHER, WINDCOVR, OTHER]
Exterior
Exterior Feature Lighting, Porch, Year Round Living
Garage Private Double
Garage Spaces 6.0
Pool None
Community Features Recreation/Community Centre, Major Highway, Greenbelt/Conservation
Total Parking Spaces 6
Building
Foundation Poured Concrete
New Construction false
Others
Senior Community Yes
Security Features Carbon Monoxide Detectors



