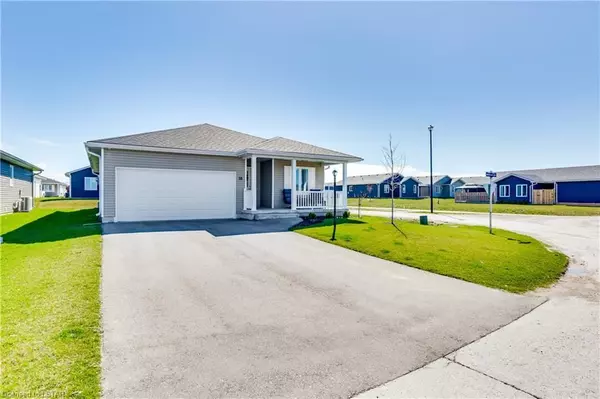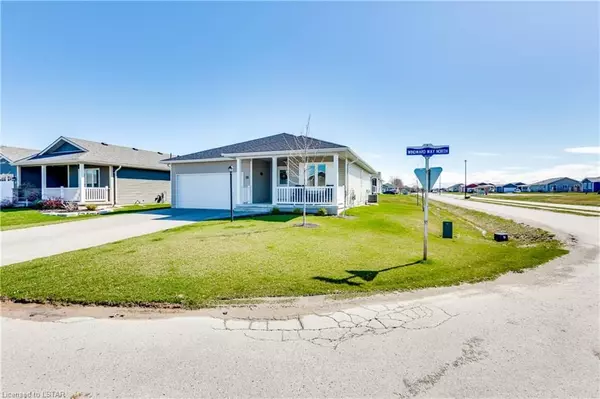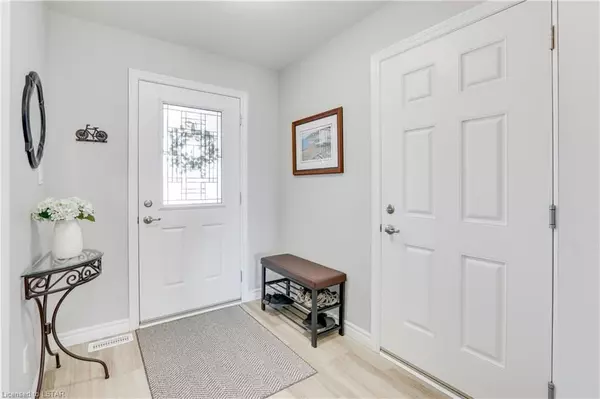
2 Beds
2 Baths
1,177 SqFt
2 Beds
2 Baths
1,177 SqFt
Key Details
Property Type Single Family Home
Sub Type Detached
Listing Status Pending
Purchase Type For Sale
Square Footage 1,177 sqft
Price per Sqft $373
MLS Listing ID X8283646
Style Bungalow
Bedrooms 2
Annual Tax Amount $2,172
Tax Year 2024
Property Description
Location
Province ON
County Huron
Zoning LR3-2
Rooms
Family Room No
Basement Unfinished
Kitchen 1
Interior
Interior Features Sump Pump
Cooling Central Air
Inclusions Built-in Microwave, Dishwasher, Dryer, Garage Door Opener, Refrigerator, Stove, Washer, Window Coverings
Laundry Laundry Closet
Exterior
Exterior Feature Deck, Porch
Garage Private Double
Garage Spaces 4.0
Community Features Recreation/Community Centre, Greenbelt/Conservation
Roof Type Asphalt Shingle
Total Parking Spaces 4
Building
Foundation Poured Concrete
New Construction false
Others
Senior Community Yes







