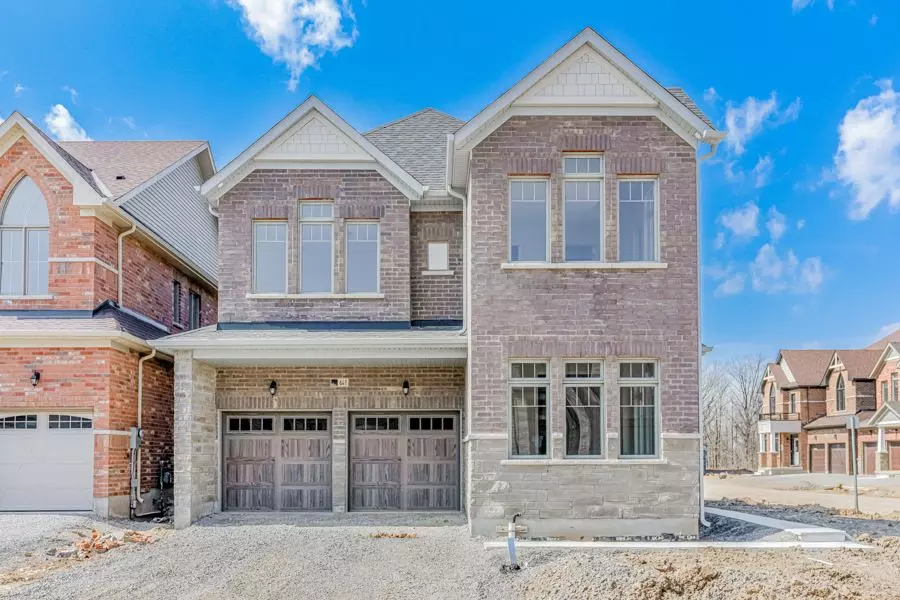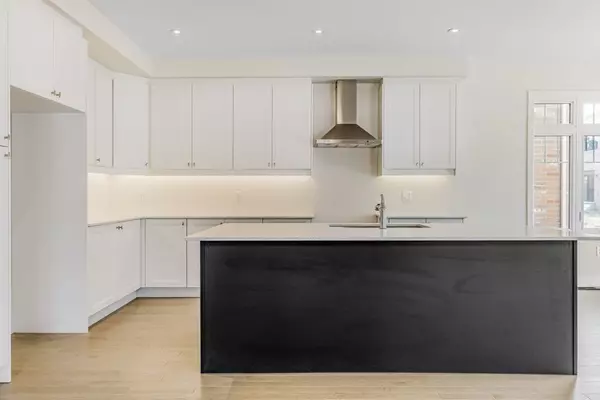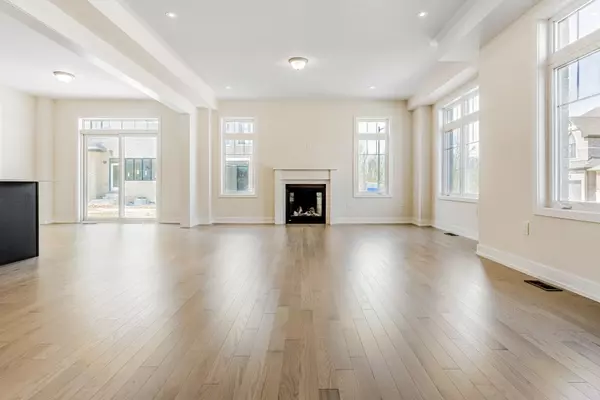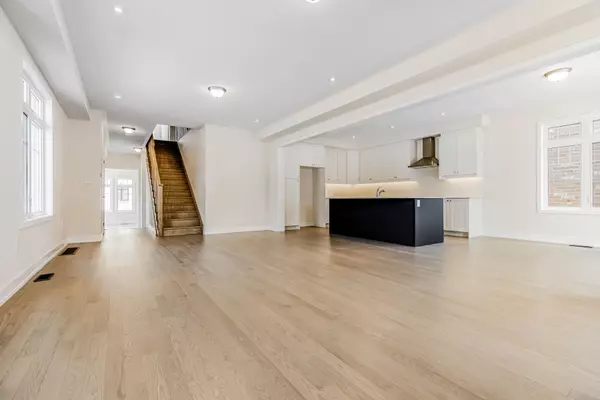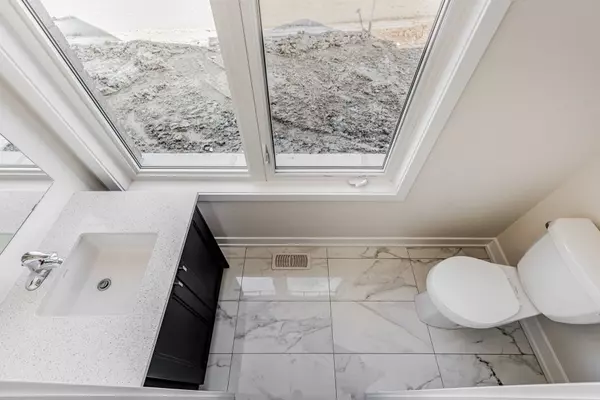REQUEST A TOUR
In-PersonVirtual Tour

$ 1,699,990
Est. payment | /mo
4 Beds
5 Baths
$ 1,699,990
Est. payment | /mo
4 Beds
5 Baths
Key Details
Property Type Single Family Home
Sub Type Detached
Listing Status Active
Purchase Type For Sale
Approx. Sqft 2500-3000
MLS Listing ID W9036006
Style 2-Storey
Bedrooms 4
Tax Year 2024
Property Description
Stunning, brand new home, 2657 square feet plus 1040 square feet of finished basement. Upgraded hardwood floor throughout main level and upper hallway, including kitchen area. Quartz countertop in kitchen with upgraded undermount sink. SS chimney hood fan. Pot lights in kitchen, family and dining room. Gas and water line included in kitchen. Soft closed doors, complete cabinet valance lighting. Built in microwave base cabinet. Exterior soffit pot lights. Double door entry. Upgrades stairs and pickets. Majestic curb appeal. Nice, bright, airy, sunlight filled rooms. Full Tarion Warranty.
Location
Province ON
County Halton
Rooms
Family Room Yes
Basement Finished
Kitchen 1
Interior
Interior Features None
Cooling None
Inclusions ALL EXISTING LIGHT FIXTURES
Exterior
Garage Private
Garage Spaces 4.0
Pool None
Roof Type Shingles
Total Parking Spaces 4
Building
Foundation Concrete
Listed by BLUE DIAMOND REALTY CORPORATION


