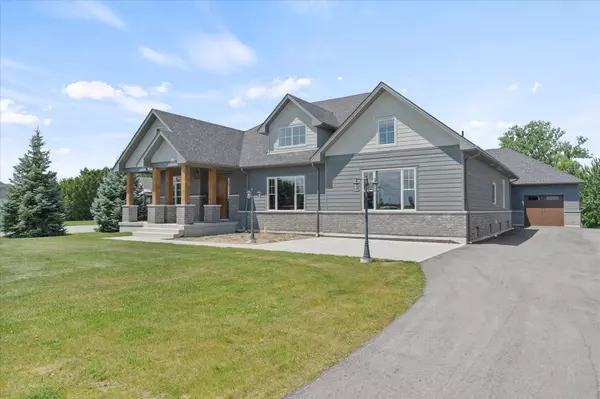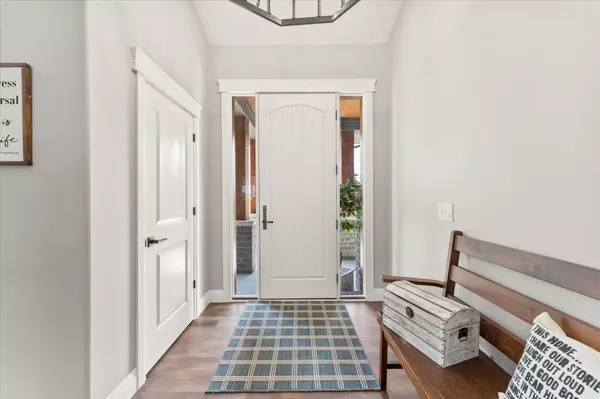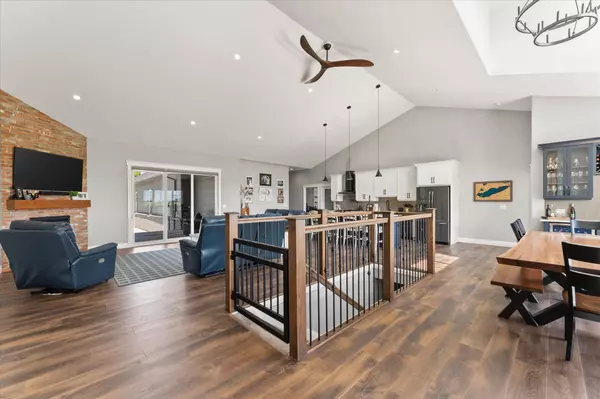REQUEST A TOUR If you would like to see this home without being there in person, select the "Virtual Tour" option and your agent will contact you to discuss available opportunities.
In-PersonVirtual Tour

$ 1,599,000
Est. payment | /mo
6 Beds
5 Baths
0.5 Acres Lot
$ 1,599,000
Est. payment | /mo
6 Beds
5 Baths
0.5 Acres Lot
Key Details
Property Type Single Family Home
Sub Type Rural Residential
Listing Status Active
Purchase Type For Sale
MLS Listing ID X9049596
Style Bungalow
Bedrooms 6
Annual Tax Amount $9,272
Tax Year 2023
Lot Size 0.500 Acres
Property Description
Are you a boater? Fisherman? Ice Skater? Snowmobiler? Swim spa, hot-tub lover? Car collector? Hobbiest? Do you love to entertain? Have a home occupation? Have a child or an in-law looking for more privacy? Do you NEED your own speakeasy? If you said yes to any of these questions, this very unassuming 2,800 sq foot home is for you! This gorgeous 2 year old custom ranch is on just over one acre and has a 7 car garage and is boasting an additional 650 sq ft one bedroom residence in the rear overlooking the dock area on Ruscom River. Nothing to do but move in! From soaring ceilings, custom finishes, 4.5 baths and five bedrooms in total (including the guest house), even your very own speakeasy hidden behind a bookshelf in the office Please check out the feature sheet, virtual tour, and photos with drone to see all of the options this beautiful custom home has to offer. Too much to state here!
Location
Province ON
County Essex
Community Lakeshore
Area Essex
Zoning RESIDENTIAL
Region Lakeshore
City Region Lakeshore
Rooms
Family Room Yes
Basement Full, Partially Finished
Kitchen 2
Separate Den/Office 1
Interior
Interior Features None
Cooling Central Air
Exterior
Parking Features Private Double
Garage Spaces 22.0
Pool None
Waterfront Description Not Applicable
Roof Type Asphalt Shingle
Total Parking Spaces 22
Building
Foundation Concrete
Listed by CENTURY 21 TEAM & ASSOCIATES LTD.







