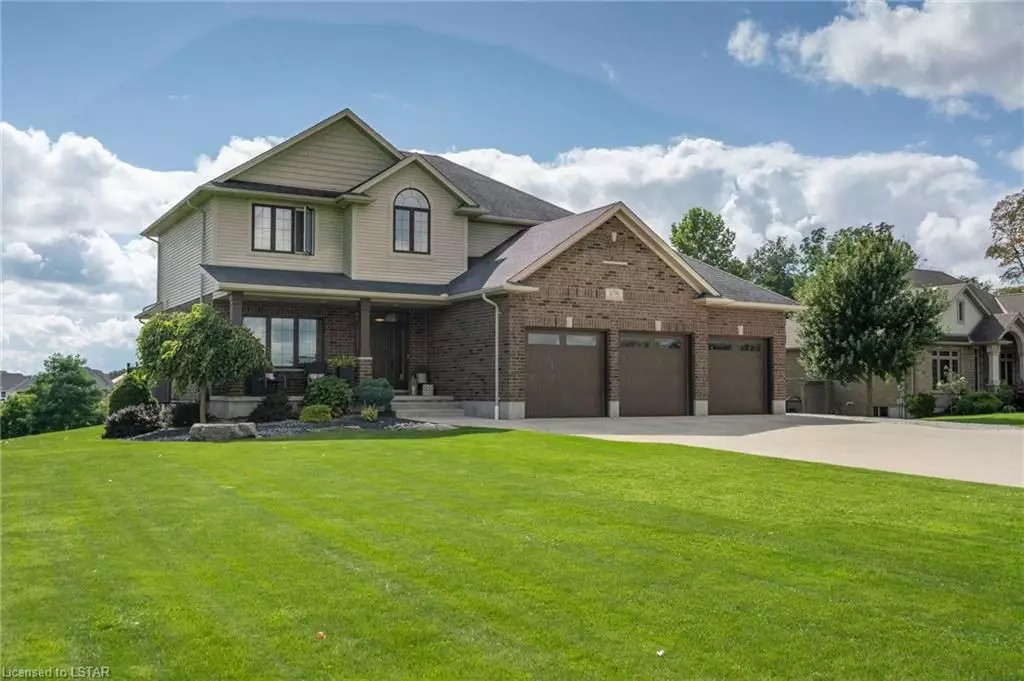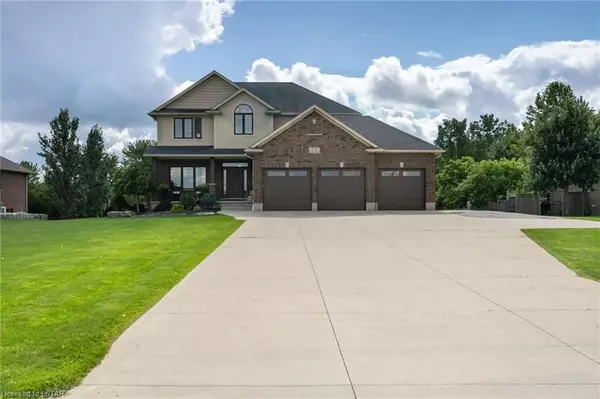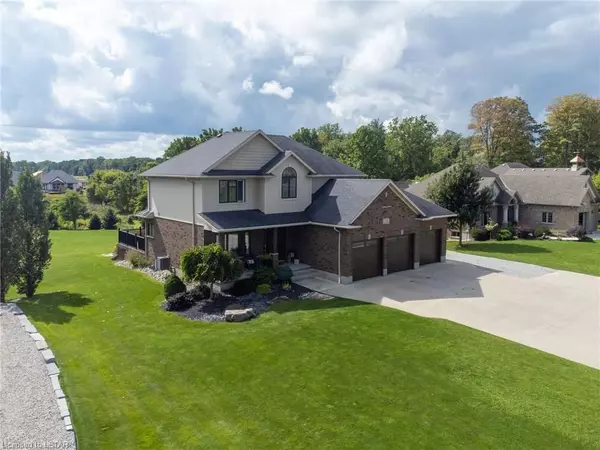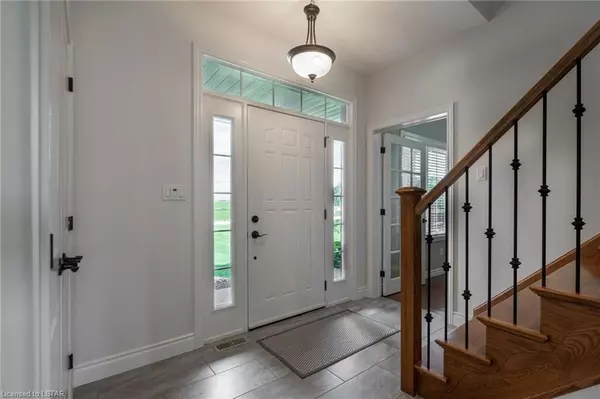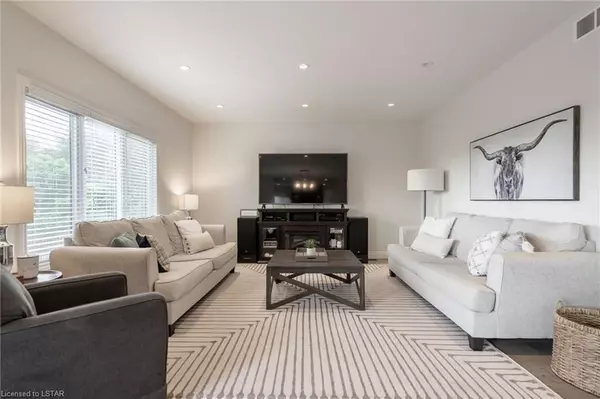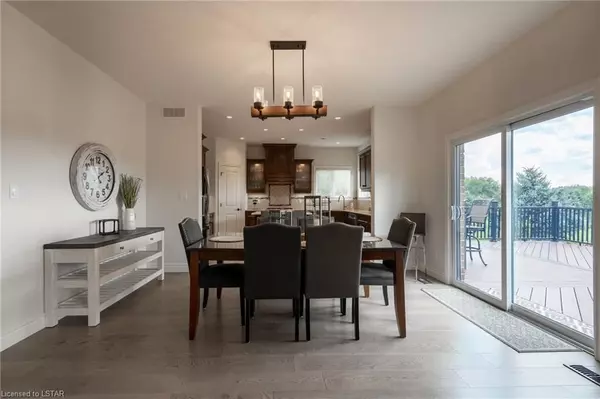
5 Beds
4 Baths
3,188 SqFt
5 Beds
4 Baths
3,188 SqFt
Key Details
Property Type Single Family Home
Sub Type Detached
Listing Status Pending
Purchase Type For Sale
Square Footage 3,188 sqft
Price per Sqft $313
MLS Listing ID X8194412
Style 2-Storey
Bedrooms 5
Annual Tax Amount $5,780
Tax Year 2023
Lot Size 0.500 Acres
Property Description
The home also includes a three-car garage for convenient parking. The lower level is finished and boasts an L-shaped family room, a bedroom, and a bathroom.
Outside, the professionally landscaped grounds feature a composite deck, an outdoor kitchen, and a hot tub, providing the perfect place to relax and entertain. The property also has a monster driveway that can accommodate up to 14 vehicles.
Located in the prime north end, this home backs onto ravine green space, offering a beautiful view and privacy. It is conveniently close to amenities such as the 402 highway, schools, the Rotary trail, the Conservation area, and recreation facilities.
Location
Province ON
County Middlesex
Zoning R1
Rooms
Basement Full
Kitchen 1
Separate Den/Office 1
Interior
Interior Features Sewage Pump, Sump Pump, Air Exchanger
Cooling Central Air
Inclusions [CARBONMONOX, DISHWASHER, GDO, HOTTUB, HOTTUBEQUIP, MICROWAVE, RANGEHOOD, REFRIGERATOR, SMOKEDETECTOR, STOVE, WASHER, WINDCOVR]
Exterior
Exterior Feature Backs On Green Belt, Deck, Hot Tub, Lighting, Privacy, Year Round Living
Garage Other
Garage Spaces 15.0
Pool None
Community Features Recreation/Community Centre, Major Highway, Greenbelt/Conservation
View Forest, Trees/Woods
Total Parking Spaces 15
Building
Foundation Poured Concrete
New Construction false
Others
Senior Community Yes
Security Features Alarm System,Carbon Monoxide Detectors


