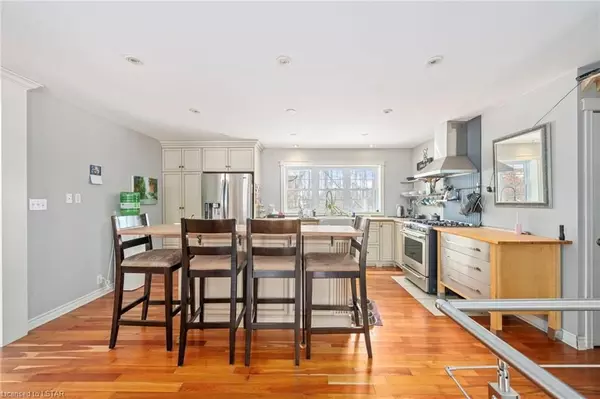REQUEST A TOUR
In-PersonVirtual Tour

$ 749,000
Est. payment | /mo
6 Beds
2 Baths
2,574 SqFt
$ 749,000
Est. payment | /mo
6 Beds
2 Baths
2,574 SqFt
Key Details
Property Type Single Family Home
Sub Type Detached
Listing Status Pending
Purchase Type For Sale
Square Footage 2,574 sqft
Price per Sqft $290
MLS Listing ID X7976130
Style Bungalow
Bedrooms 6
Annual Tax Amount $5,171
Tax Year 2023
Lot Size 2.000 Acres
Property Description
This exquisite property boasts a rare find: a 3+3 bedroom ranch home nestled on a stunning 4.12-acre wooded lot with ravine views. As you drive onto the property, the breathtaking scenery of wooded ravines and tranquil trails immediately captivates your attention.
The property includes a 20' x 40' shop, partially insulated for your convenience. The home itself is a charming ranch-style dwelling with 3+3 bedrooms. Recent updates include fresh paint, flooring and carpeting were added on the main floor.mThe main floor features a welcoming open-concept design, complete with a breakfast island. From here, you can enjoy spectacular views of the surroundings, including a family room with a cozy fireplace and abundant windows that flood every room with natural light and offer fantastic views of the valleys. The home boasts a special wide hardwood hallway leading to the kitchen and family room, creating an inviting and spacious atmosphere. The open-style railing provides seamless access to the basement, which showcases three additional bedrooms and another rec room. Step outside to the large barbecue deck with French doors, perfect for enjoying the serene outdoor setting. This property truly offers a unique opportunity to experience the beauty of nature while enjoying comfortable living.
The property includes a 20' x 40' shop, partially insulated for your convenience. The home itself is a charming ranch-style dwelling with 3+3 bedrooms. Recent updates include fresh paint, flooring and carpeting were added on the main floor.mThe main floor features a welcoming open-concept design, complete with a breakfast island. From here, you can enjoy spectacular views of the surroundings, including a family room with a cozy fireplace and abundant windows that flood every room with natural light and offer fantastic views of the valleys. The home boasts a special wide hardwood hallway leading to the kitchen and family room, creating an inviting and spacious atmosphere. The open-style railing provides seamless access to the basement, which showcases three additional bedrooms and another rec room. Step outside to the large barbecue deck with French doors, perfect for enjoying the serene outdoor setting. This property truly offers a unique opportunity to experience the beauty of nature while enjoying comfortable living.
Location
Province ON
County Middlesex
Zoning A1-12
Rooms
Basement Full
Kitchen 1
Separate Den/Office 3
Interior
Interior Features Water Heater, Water Softener
Cooling Central Air
Fireplaces Type Propane
Inclusions [DISHWASHER, DRYER, GASOVENRANGE, GASSTOVE, MICROWAVE, REFRIGERATOR, WASHER]
Exterior
Exterior Feature Porch
Garage Private Double
Pool None
View Creek/Stream, Trees/Woods
Building
Foundation Poured Concrete
New Construction false
Others
Senior Community Yes
Security Features Alarm System
Listed by EXP REALTY OF CANADA INC.







