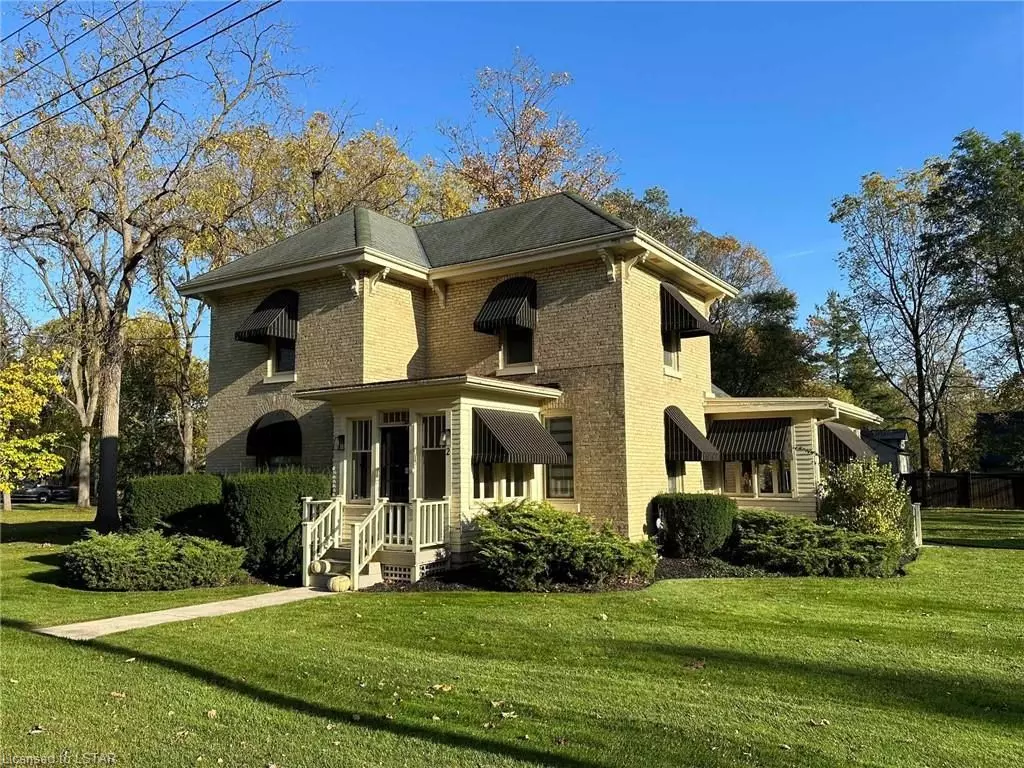REQUEST A TOUR If you would like to see this home without being there in person, select the "Virtual Tour" option and your agent will contact you to discuss available opportunities.
In-PersonVirtual Tour

$ 899,900
Est. payment | /mo
4 Beds
2 Baths
2,168 SqFt
$ 899,900
Est. payment | /mo
4 Beds
2 Baths
2,168 SqFt
Key Details
Property Type Single Family Home
Sub Type Detached
Listing Status Pending
Purchase Type For Sale
Square Footage 2,168 sqft
Price per Sqft $415
MLS Listing ID X8256698
Style 2-Storey
Bedrooms 4
Annual Tax Amount $4,001
Tax Year 2023
Property Description
A very rare offering: Historic Century home and Carriage House just 7 minutes northwest of London situated on a large mature country size lot and on a quiet crescent across from a community park. A fabulous combination of old and new preserving much of the original charm and character while blending in all the necessary modern conveniences. You’ll love the mix of wood flooring. Renovation completed in 2021 with many updates including new kitchen and bathrooms, new furnace, updated plumbing and electrical, new eaves and facia plus plus plus! 5 newer appliances included. 3+1 bedrooms and 2 bathrooms, spacious living room and parlour, main floor office or extra bedroom, lovely sunroom and front foyer. The Carriage House (27 x 42 ft) currently serves as a garage and storage - with 2 full levels and over 2000 square feet allowing for endless opportunities. This is a very special property and must be seen to be appreciated!
Location
Province ON
County Middlesex
Community Poplar Hill
Area Middlesex
Zoning HR1-16
Region Poplar Hill
City Region Poplar Hill
Rooms
Basement Full
Kitchen 1
Interior
Interior Features Water Softener
Cooling Central Air
Inclusions [DISHWASHER, DRYER, REFRIGERATOR, STOVE, WASHER]
Exterior
Parking Features Private
Garage Spaces 3.0
Pool None
Total Parking Spaces 3
Building
Foundation Unknown
New Construction false
Others
Senior Community Yes
Listed by RE/MAX ADVANTAGE SANDERSON REALTY BROKERAGE







