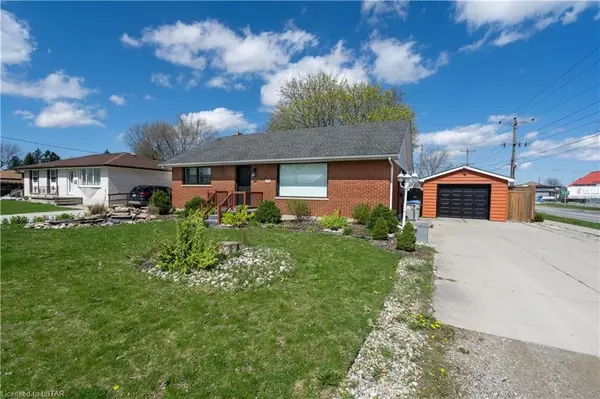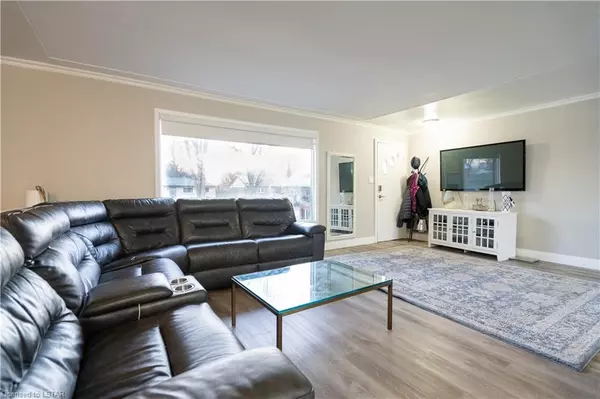REQUEST A TOUR
In-PersonVirtual Tour

$ 549,900
Est. payment | /mo
3 Beds
2 Baths
2,050 SqFt
$ 549,900
Est. payment | /mo
3 Beds
2 Baths
2,050 SqFt
Key Details
Property Type Single Family Home
Sub Type Detached
Listing Status Pending
Purchase Type For Sale
Square Footage 2,050 sqft
Price per Sqft $268
MLS Listing ID X8282648
Style Bungalow
Bedrooms 3
Annual Tax Amount $2,633
Tax Year 2021
Property Description
Beautifully maintained 3-bed ranch home with detached garage/workshop on a sought-after mature street. Enjoy an open concept layout, featuring a spacious kitchen with centre island and stone countertops. The cozy dining room leads to a private deck with a hot tub. Relax in the family room with large windows. Wide hallways guide you to 2 bedrooms and an updated bathroom. The side entrance leads to a finished lower level with a spacious family room, laundry room, bedroom, and a 4-piece bath with a walk-in shower and soaker tub. Numerous updates throughout. Situated on a private corner lot with mature shade trees, the fenced yard offers a safe space for kids and pets to play. Features a Sandpoint for auxiliary watering and potential for handicap access or a granny suite. Don't miss out—schedule a showing today!
Location
Province ON
County Middlesex
Zoning R1
Rooms
Family Room No
Basement Full
Kitchen 1
Separate Den/Office 1
Interior
Cooling Central Air
Inclusions Dryer, Refrigerator, Stove, Washer
Exterior
Garage Private Double, Other
Garage Spaces 7.0
Pool None
Roof Type Shingles,Asphalt Shingle
Total Parking Spaces 7
Building
Foundation Block
New Construction false
Others
Senior Community Yes
Listed by RE/MAX CENTRE CITY REALTY INC.







