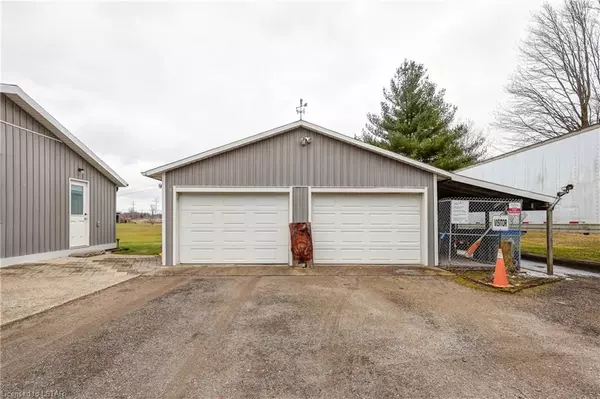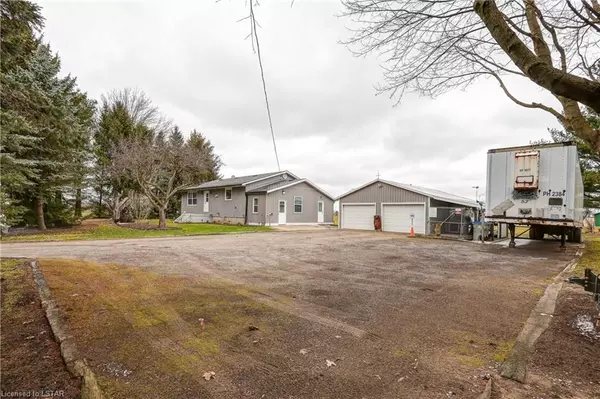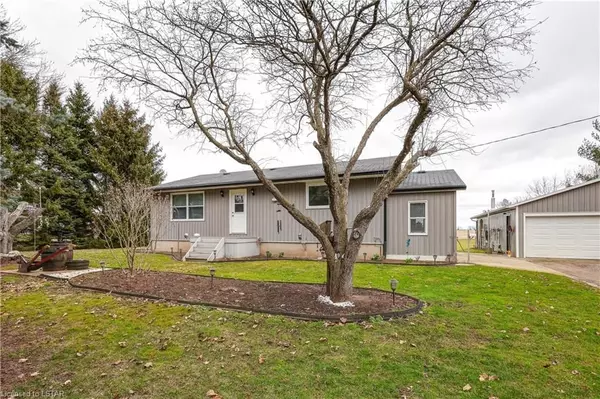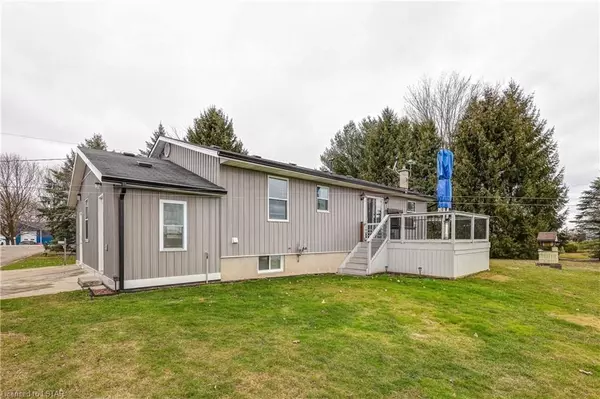
3 Beds
1 Bath
1,292 SqFt
3 Beds
1 Bath
1,292 SqFt
Key Details
Property Type Single Family Home
Sub Type Detached
Listing Status Pending
Purchase Type For Sale
Square Footage 1,292 sqft
Price per Sqft $599
MLS Listing ID X8256990
Style Bungalow
Bedrooms 3
Annual Tax Amount $4,075
Tax Year 2023
Lot Size 0.500 Acres
Property Description
Location
Province ON
County Middlesex
Zoning A
Rooms
Family Room No
Basement Full
Kitchen 1
Separate Den/Office 1
Interior
Interior Features Water Heater Owned, Sump Pump
Cooling Central Air
Inclusions Carbon Monoxide Detector, Dishwasher, Dryer, Gas Stove, Pool Equipment, Refrigerator, Smoke Detector, Washer, Hot Water Tank Owned, Window Coverings
Exterior
Exterior Feature Deck
Garage Other
Garage Spaces 10.0
Pool Above Ground
View Pasture, Trees/Woods
Roof Type Asphalt Shingle
Total Parking Spaces 10
Building
Foundation Concrete
New Construction false
Others
Senior Community Yes







