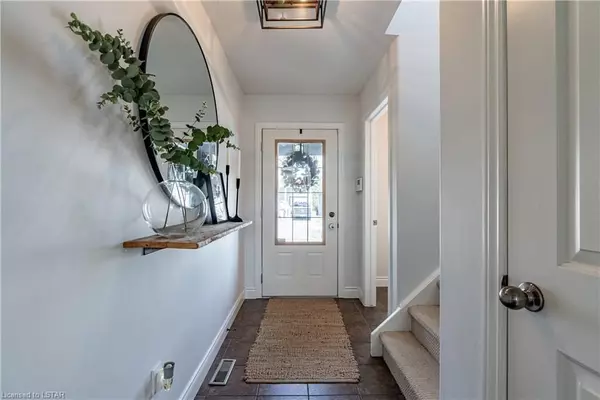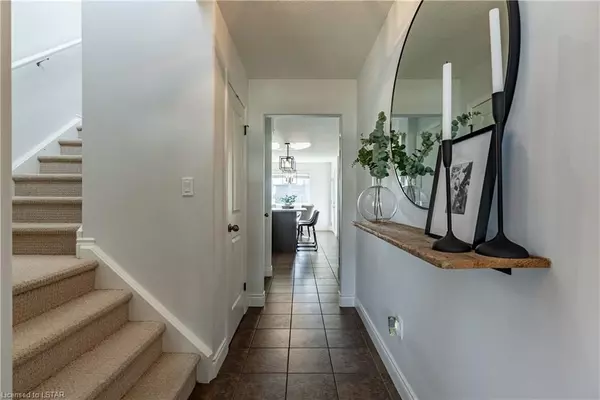REQUEST A TOUR
In-PersonVirtual Tour

$ 629,900
Est. payment | /mo
3 Beds
2 Baths
1,764 SqFt
$ 629,900
Est. payment | /mo
3 Beds
2 Baths
1,764 SqFt
Key Details
Property Type Single Family Home
Sub Type Detached
Listing Status Pending
Purchase Type For Sale
Square Footage 1,764 sqft
Price per Sqft $357
MLS Listing ID X8281044
Style 2-Storey
Bedrooms 3
Annual Tax Amount $3,025
Tax Year 2023
Property Description
Welcome to 26 Willis Avenue located in a quiet family-friendly neighbourhood in Strathroy! This charming 3 bedroom home with a fully finished basement offers an ideal retreat for families and young professionals alike. Situated in the South end of Strathroy, this property is close proximity to Walmart, Canadian Tire, restaurants, golf courses, and many other fantastic amenities. Upon entering, you will find an open concept main floor featuring a family room, kitchen and dinette. The timeless neutral kitchen is perfect for entertaining and opens to a great room filled with natural light. Upstairs, you'll find 3 spacious bedrooms and a full bath including an impressive Master Retreat with a walk-in closet and cheater ensuite. The fully finished basement of this home is a true gem. It features a second family room with large egress windows and a laundry room with plenty of storage space. The backyard is fully fenced and features a large two-tiered deck and covered sitting area. The double-wide driveway provides ample parking space for residents and guests. With its desirable location, ample living space, and an array of desirable features, this 3 bedroom gem in Fieldcrest is a must-see!
Location
Province ON
County Middlesex
Zoning A-R1
Rooms
Family Room No
Basement Full
Kitchen 1
Interior
Interior Features Sump Pump, Central Vacuum
Cooling Central Air
Inclusions Blinds, bathroom mirrors, TV wall mounts.
Laundry In Basement
Exterior
Exterior Feature Deck
Garage Private Double, Other
Garage Spaces 5.0
Pool None
Community Features Recreation/Community Centre
Roof Type Asphalt Shingle
Total Parking Spaces 5
Building
Foundation Poured Concrete
New Construction false
Others
Senior Community Yes
Listed by COLDWELL BANKER POWER REALTY, BROKERAGE







