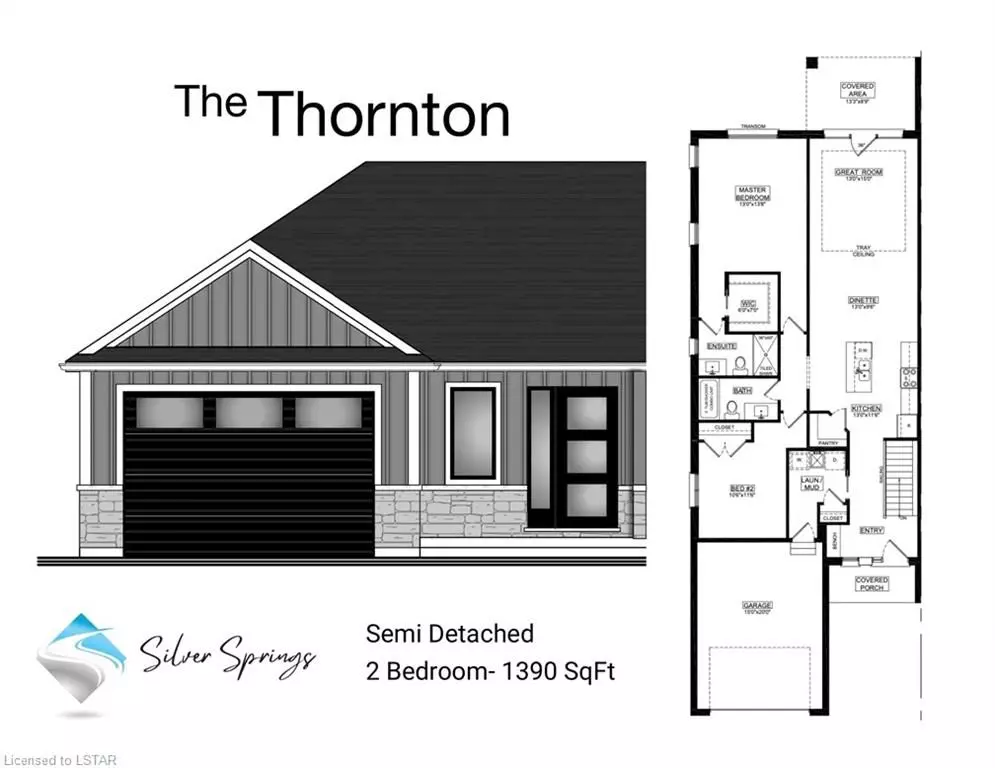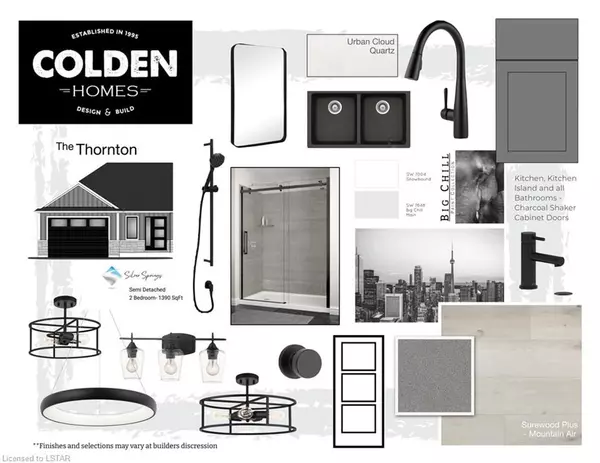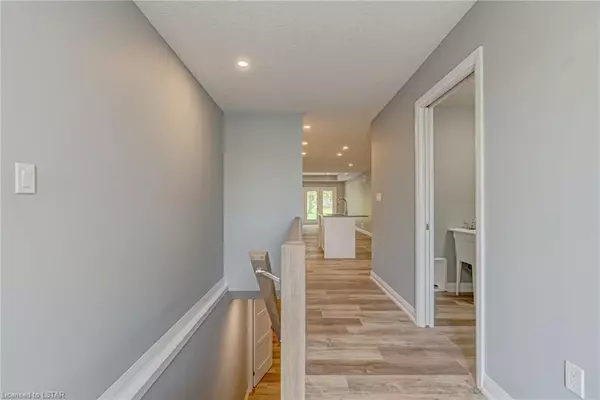REQUEST A TOUR
In-PersonVirtual Tour

$ 569,900
Est. payment | /mo
2 Beds
3 Baths
1,390 SqFt
$ 569,900
Est. payment | /mo
2 Beds
3 Baths
1,390 SqFt
Key Details
Property Type Multi-Family
Sub Type Semi-Detached
Listing Status Pending
Purchase Type For Sale
Square Footage 1,390 sqft
Price per Sqft $410
MLS Listing ID X8195178
Style Bungalow
Bedrooms 2
Tax Year 2023
Property Description
UNDER CONSTRUCTION - Welcome to 477 Main St. Wyoming in the up & coming subdivision of Silver Springs in Plympton-Wyoming! The 'Thornton' model by Colden Homes is a Semi-Detached bungalow boasting a 1390 sqft floor plan with attached 1.5 car garage and covered front porch. Open concept main and great room with beautiful tray ceiling conveniently lead to the generous sized backyard. The spacious and bright primary bedroom offers a large walk-in closet and 3pc ensuite. A second bedroom, 4pc bathroom, and laundry room complete the space. As an added bonus, a finished basement with a large rec room, two more bedrooms and a 3pc bathroom. Includes Tarion Warranty. Under 10 minutes from the 402 Highway and only 15 minutes to Sarnia and 30 minutes from Strathroy. Close to schools, shopping and a playground with splash pad. Taxes & Assessed Value yet to be determined. Please note that the pictures & virtual tour are from a similar model and some upgrades/finishes may not be included. Some of photos have been virtually staged, as noted on photo.
Location
Province ON
County Lambton
Zoning R2(6)
Rooms
Family Room No
Basement Full
Kitchen 1
Interior
Cooling Other
Inclusions Tarion Warranty
Exterior
Exterior Feature Porch
Garage Private Double, Other, Inside Entry
Garage Spaces 3.0
Pool None
Roof Type Asphalt Shingle
Total Parking Spaces 3
Building
Foundation Poured Concrete
New Construction false
Others
Senior Community Yes
Security Features Carbon Monoxide Detectors,Smoke Detector
Listed by CENTURY 21 FIRST CANADIAN CORP., BROKERAGE







