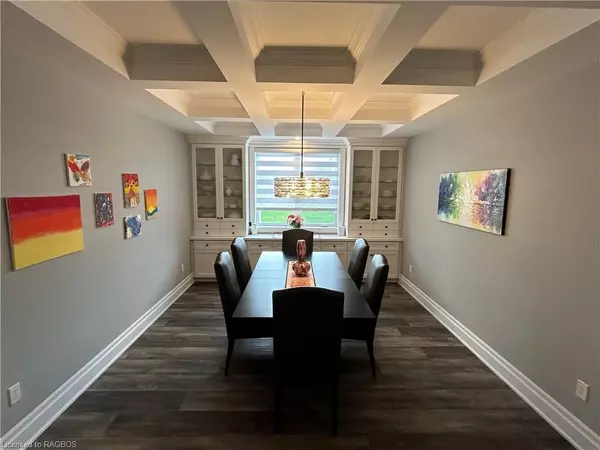REQUEST A TOUR
In-PersonVirtual Tour

$ 978,000
Est. payment | /mo
5 Beds
3 Baths
$ 978,000
Est. payment | /mo
5 Beds
3 Baths
Key Details
Property Type Single Family Home
Sub Type Detached
Listing Status Active Under Contract
Purchase Type For Sale
Approx. Sqft 1500-2000
MLS Listing ID X9237435
Style Bungalow
Bedrooms 5
Annual Tax Amount $6,138
Tax Year 2024
Property Description
WOW! This 5 year old custom built bungalow offers almost 4000 sq ft of finished living space, offering 5 bedrooms and 3 full baths - including a great master bedroom with walkthrough closet and ensuite. The main level features open concept living, with the dream kitchen, the fantastic great room and the dining room with coffered ceiling all flowing together in a bright and inviting space. A second bedroom, full bath, and just about the nicest laundry room you will ever see, round out the main level - which also offers a walkout to the large covered deck, hot tub, and fully fenced & private yard. On the lower level you will find 3 more bedrooms (one is currently used as the home gym), another full bath, and spectacular rec room space with wet bar. The attention to detail, including the amazing built-ins throughout, the smart use of space, the extra wide hallways and doors, the concrete double drive & garage, the irrigation system, and much more, warrant a view
Location
Province ON
County Grey County
Zoning R1
Rooms
Family Room No
Basement Full, Finished
Kitchen 1
Separate Den/Office 3
Interior
Interior Features Air Exchanger, Auto Garage Door Remote, Water Heater Owned
Cooling Central Air
Exterior
Garage Private Double
Garage Spaces 6.0
Pool None
Roof Type Asphalt Shingle
Total Parking Spaces 6
Building
Foundation Concrete
Listed by EXP REALTY







