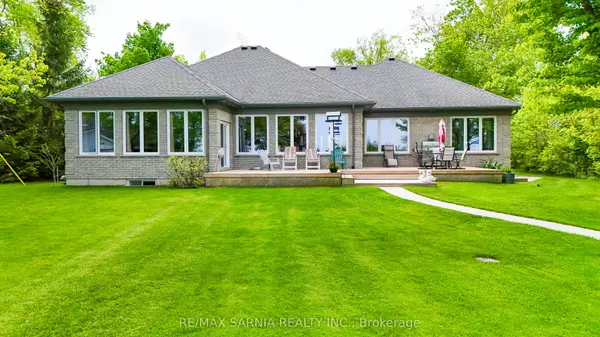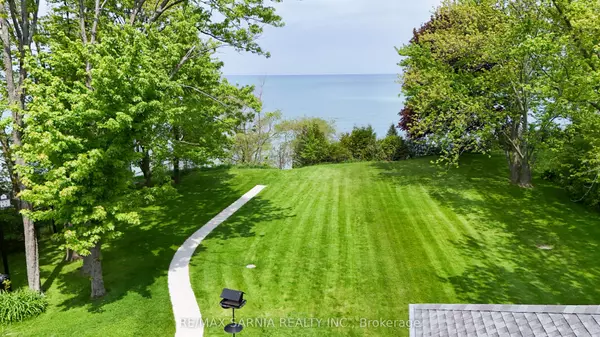
4 Beds
3 Baths
0.5 Acres Lot
4 Beds
3 Baths
0.5 Acres Lot
Key Details
Property Type Single Family Home
Sub Type Detached
Listing Status Active
Purchase Type For Sale
Approx. Sqft 2000-2500
MLS Listing ID X9373126
Style Bungalow
Bedrooms 4
Annual Tax Amount $13,120
Tax Year 2024
Lot Size 0.500 Acres
Property Description
Location
Province ON
County Lambton
Zoning R1
Rooms
Family Room Yes
Basement Finished, Full
Kitchen 1
Separate Den/Office 2
Interior
Interior Features Auto Garage Door Remote, Primary Bedroom - Main Floor, Storage, Sump Pump, Water Heater Owned
Cooling Central Air
Fireplaces Number 2
Fireplaces Type Fireplace Insert, Natural Gas
Inclusions Fridge, Stove, Microwave Range Hood, Dishwasher, Washer, Dryer, Window Coverings, Barbecue
Exterior
Exterior Feature Landscaped, Year Round Living
Garage Front Yard Parking
Garage Spaces 10.0
Pool None
Waterfront Description Beach Front,Stairs to Waterfront,Seawall,Waterfront-Deeded
View Water
Roof Type Asphalt Shingle
Total Parking Spaces 10
Building
Foundation Concrete
Sewer Municipal Available







