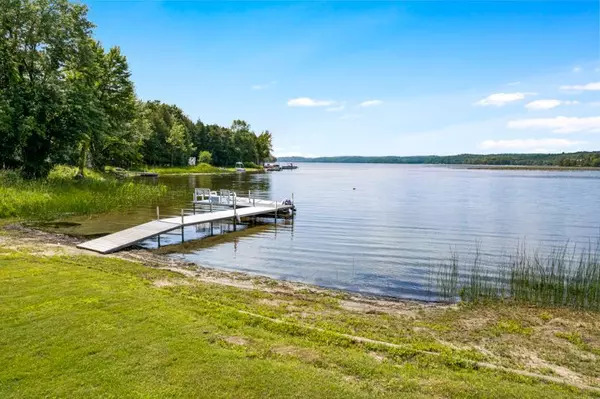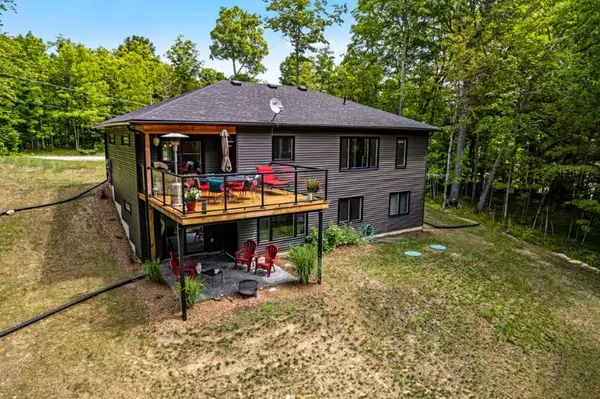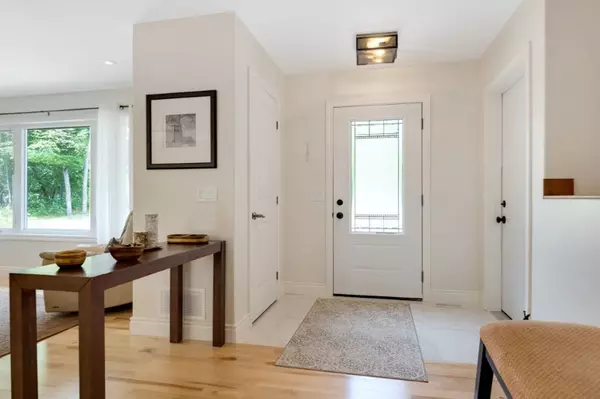REQUEST A TOUR
In-PersonVirtual Tour

$ 749,900
Est. payment | /mo
4 Beds
3 Baths
0.5 Acres Lot
$ 749,900
Est. payment | /mo
4 Beds
3 Baths
0.5 Acres Lot
Key Details
Property Type Single Family Home
Sub Type Rural Residential
Listing Status Active
Purchase Type For Sale
MLS Listing ID X9053582
Style Bungalow
Bedrooms 4
Annual Tax Amount $3,703
Tax Year 2023
Lot Size 0.500 Acres
Property Description
Enjoy deeded access to Dalhousie Lake, nestled in a friendly neighborhood. Stunning 2021 walkout bungalow with an attached double garage. Spanning2,600 sq ft, this custom home features 2+2 beds and 3 baths, with natural light flowing thru the open living room, dining area, and kitchen. Main floor has elegant maple hardwood floors and adjustable pot lights. The exquisite granite kitchen is built with solid cherry cabinets and includes a spacious island-breakfast bar. Patio doors lead to the upper deck made of western red cedar. Primary suite includes an oversized window with breathtaking views, walk-in closet, and a 3-piece ensuite. The lower level family room is perfect for entertaining, featuring a beautiful bar built with black walnut cabinets and granite counters. Lower level large bedrooms and 3pce bath. Step outside to the covered interlock patio & enjoy the expansive backyard. Additional features include an impressive interlock driveway and walkway. Hi-speed.20 min to Perth.
Location
Province ON
County Lanark
Zoning RU-1
Rooms
Family Room No
Basement Finished with Walk-Out, Full
Kitchen 1
Interior
Interior Features Central Vacuum
Cooling Central Air
Inclusions Dishwasher, Microwave/Hood Fan, Refrigerator, Stove, Auto Garage Door Opener, Drapery Tracks, Drapes, Electric Air Cleaner, Hot Water Tank, Window Blinds
Exterior
Garage Private
Garage Spaces 6.0
Pool None
Roof Type Asphalt Shingle
Total Parking Spaces 6
Building
Foundation Poured Concrete
Listed by COLDWELL BANKER FIRST OTTAWA REALTY







