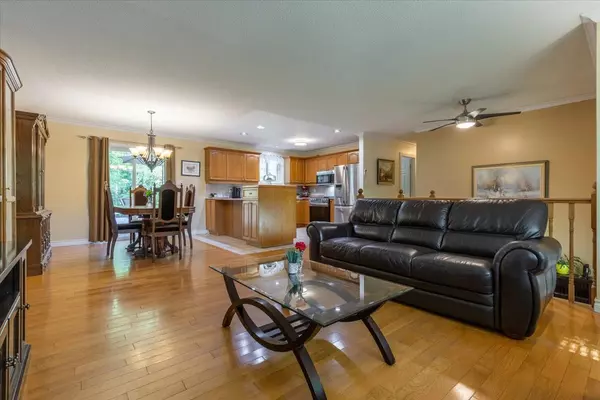
4 Beds
2 Baths
0.5 Acres Lot
4 Beds
2 Baths
0.5 Acres Lot
Key Details
Property Type Single Family Home
Sub Type Detached
Listing Status Active
Purchase Type For Sale
Approx. Sqft 2000-2500
MLS Listing ID S9375335
Style Bungalow-Raised
Bedrooms 4
Annual Tax Amount $3,938
Tax Year 2024
Lot Size 0.500 Acres
Property Description
Location
Province ON
County Simcoe
Area New Lowell
Rooms
Family Room Yes
Basement Full, Finished
Kitchen 1
Interior
Interior Features Auto Garage Door Remote, Carpet Free, In-Law Capability, Primary Bedroom - Main Floor, Sump Pump, Water Heater Owned
Cooling Central Air
Fireplaces Type Family Room, Natural Gas
Fireplace Yes
Heat Source Gas
Exterior
Exterior Feature Deck, Landscaped, Year Round Living, Privacy, Lighting
Garage Private Triple
Garage Spaces 6.0
Pool Above Ground
Waterfront No
Roof Type Asphalt Shingle
Topography Flat
Total Parking Spaces 9
Building
Unit Features Golf,Park,Rec./Commun.Centre,School,Wooded/Treed
Foundation Block







