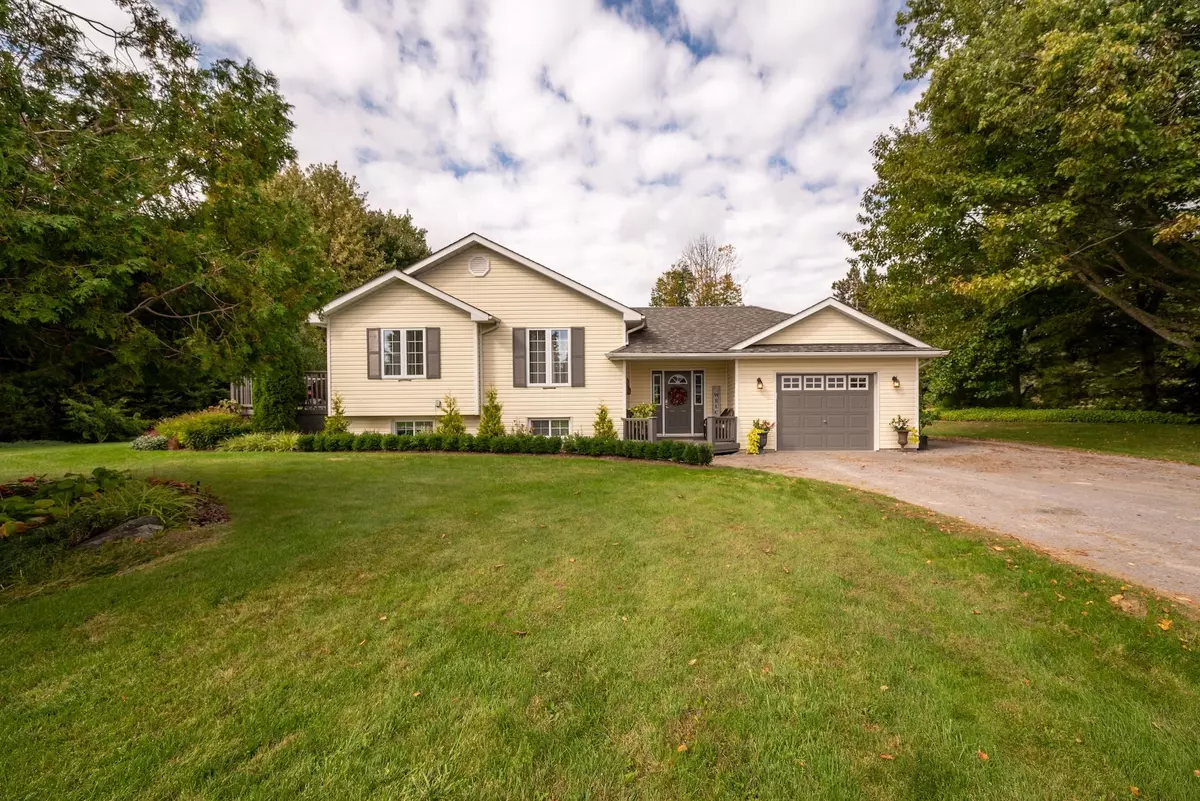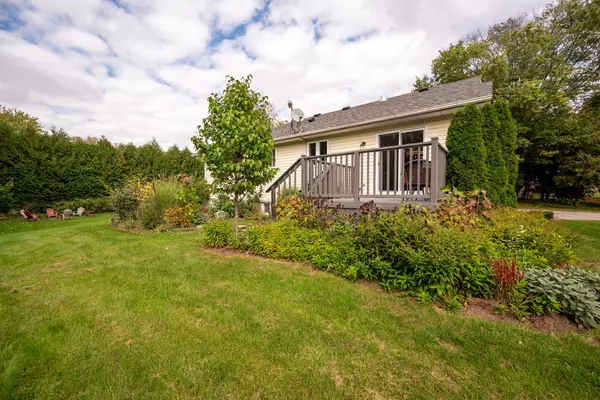REQUEST A TOUR
In-PersonVirtual Tour

$ 825,000
Est. payment | /mo
2 Beds
3 Baths
$ 825,000
Est. payment | /mo
2 Beds
3 Baths
Key Details
Property Type Single Family Home
Sub Type Detached
Listing Status Active Under Contract
Purchase Type For Sale
MLS Listing ID X9379733
Style Bungalow
Bedrooms 2
Annual Tax Amount $3,481
Tax Year 2024
Property Description
Discover modern country living in this meticulously renovated family home near the charming village of Grafton. This property offers functional and luxurious upgrades throughout, creating a perfect blend of comfort and style. The elevated, open-concept main floor boasts a generous living and dining space, perfect for entertaining. At the heart of the home is a show-stopping designer kitchen by renowned Bouwman Cabinetry Inc. It features custom cabinetry, an oversized quartz island, and luxury stainless steel appliances. Family and friends will gather around the central island, making it an ideal space for both casual meals and elegant dinner parties. The main floor also includes two bedrooms and a luxury bathroom. The large primary suite offers a spacious dressing area with built-in closets and ample storage. The bright and spacious lower level offers a second living space, ideal for a home theater with its high ceilings. This space includes two generous bedrooms and a beautifully renovated bathroom. The entry level features a laundry and powder room, easily accessible from all areas if the home. The property's exterior is equally impressive, featuring colorful perennial beds and an above-ground pool with a lovely deck. An attached garage and ample storage throughout the home ensure that this better-than-new property leaves nothing to be desired
Location
Province ON
County Northumberland
Area Rural Alnwick/Haldimand
Rooms
Family Room No
Basement Finished, Full
Kitchen 1
Separate Den/Office 2
Interior
Interior Features Air Exchanger, Primary Bedroom - Main Floor
Cooling Central Air
Fireplace No
Heat Source Propane
Exterior
Exterior Feature Deck, Lighting, Landscaped
Garage Private Double
Garage Spaces 6.0
Pool Above Ground
Waterfront No
Roof Type Asphalt Shingle
Total Parking Spaces 8
Building
Foundation Concrete Block
Listed by RE/MAX ROUGE RIVER REALTY LTD.







