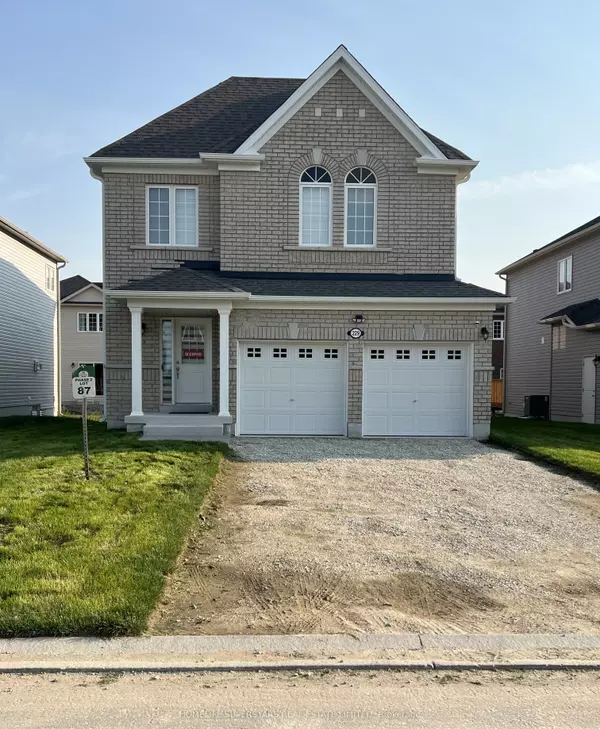
4 Beds
3 Baths
4 Beds
3 Baths
Key Details
Property Type Single Family Home
Sub Type Detached
Listing Status Active
Purchase Type For Lease
Approx. Sqft 2000-2500
MLS Listing ID S9383455
Style 2-Storey
Bedrooms 4
Property Description
Location
Province ON
County Simcoe
Community Stayner
Area Simcoe
Region Stayner
City Region Stayner
Rooms
Family Room Yes
Basement Partially Finished, Separate Entrance
Kitchen 1
Interior
Interior Features Water Softener
Cooling Central Air
Fireplaces Type Natural Gas, Family Room, Freestanding
Fireplace Yes
Heat Source Gas
Exterior
Exterior Feature Year Round Living
Parking Features Private Double
Garage Spaces 2.0
Pool None
Waterfront Description WaterfrontCommunity
View Lake, Park/Greenbelt, Trees/Woods, Downtown, Golf Course, Water
Roof Type Asphalt Shingle
Topography Level
Total Parking Spaces 4
Building
Foundation Poured Concrete, Insulated Concrete Form
Others
Security Features Carbon Monoxide Detectors,Smoke Detector







