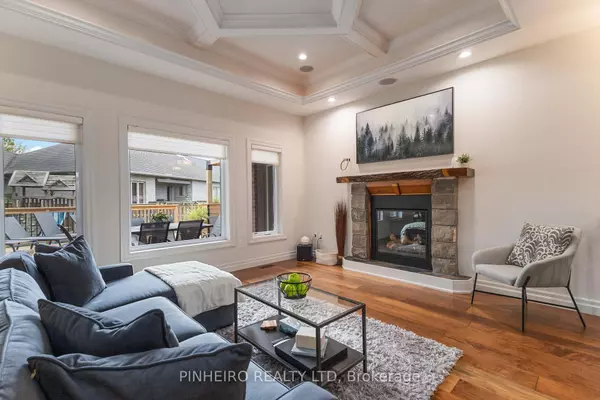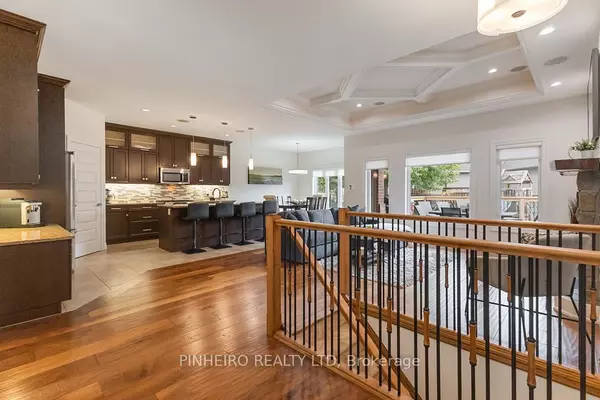
4 Beds
3 Baths
4 Beds
3 Baths
Key Details
Property Type Single Family Home
Sub Type Detached
Listing Status Pending
Purchase Type For Sale
Approx. Sqft 2500-3000
MLS Listing ID X9387004
Style Bungalow
Bedrooms 4
Annual Tax Amount $4,200
Tax Year 2024
Property Description
Location
Province ON
County Middlesex
Community Dorchester
Area Middlesex
Zoning R1
Region Dorchester
City Region Dorchester
Rooms
Family Room Yes
Basement Finished, Full
Kitchen 1
Separate Den/Office 2
Interior
Interior Features Bar Fridge, In-Law Capability, Primary Bedroom - Main Floor, Water Treatment
Cooling Central Air
Fireplaces Number 2
Fireplaces Type Electric, Natural Gas
Inclusions Fridge on main level, stove, washer, dryer, dishwasher
Exterior
Exterior Feature Deck, Landscaped, Lawn Sprinkler System
Parking Features Private Double
Garage Spaces 6.0
Pool None
Roof Type Asphalt Shingle
Total Parking Spaces 6
Building
Foundation Poured Concrete







