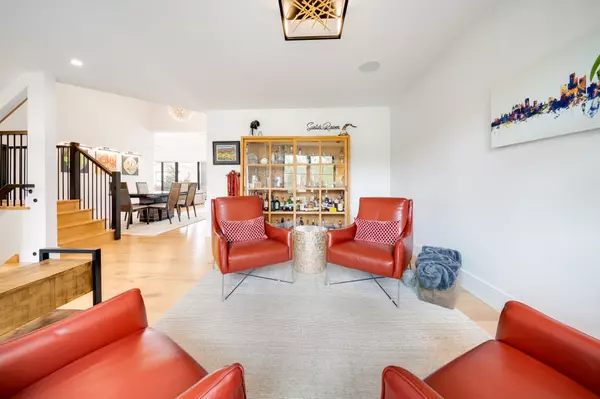REQUEST A TOUR
In-PersonVirtual Tour

$ 1,899,999
Est. payment | /mo
3 Beds
4 Baths
0.5 Acres Lot
$ 1,899,999
Est. payment | /mo
3 Beds
4 Baths
0.5 Acres Lot
Key Details
Property Type Single Family Home
Sub Type Detached
Listing Status Active
Purchase Type For Sale
Approx. Sqft 3500-5000
MLS Listing ID X9391207
Style Sidesplit 5
Bedrooms 3
Annual Tax Amount $6,657
Tax Year 2024
Lot Size 0.500 Acres
Property Description
Welcome To Your Dream Home. This Stunning, Newly Built Side Split Offers A Perfect Blend Of Luxury & Functionality, Showcasing High-End Finishes & Unique Design. Wi-Fi Hubs, Lutron Light Switches, & Dual-Zone Heating/Cooling. Motion activated under-Counter lights in bathrooms, Custom blinds, Including motorized options in main living areas. The chefs kitchen boasts Thermador appliances, Touch faucets, & An instant hot water/Purification faucet, Perfect for culinary enthusiasts. Relax in the expansive family room with custom concrete gas fireplace or step outside to your large screened-In patio with motorized screens. Heated saltwater fiberglass pool surrounded by beautifully landscaped gardens, Raised concrete beds & Architectural privacy screen. 16x28 workshop with metal roof & Garage door opener, Ideal for hobbies or storage. This custom-Designed home is a sanctuary of light, Luxury, & Modern living. Schedule your tour today!
Location
Province ON
County Essex
Rooms
Family Room Yes
Basement Finished, Walk-Out
Kitchen 1
Interior
Interior Features None
Cooling Central Air
Inclusions Bar fridge in kitchen
Exterior
Garage Front Yard Parking
Garage Spaces 8.0
Pool Inground
Roof Type Asphalt Shingle
Total Parking Spaces 8
Building
Foundation Brick, Concrete
Listed by RE/MAX Care Realty







