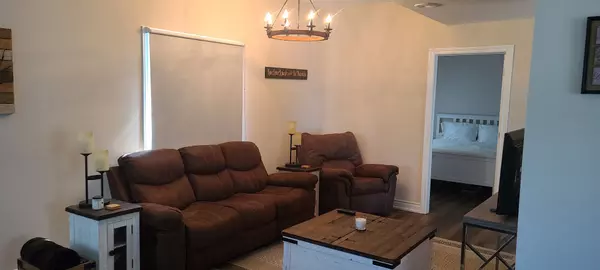REQUEST A TOUR
In-PersonVirtual Tour

$ 339,900
Est. payment | /mo
2 Beds
1 Bath
$ 339,900
Est. payment | /mo
2 Beds
1 Bath
Key Details
Property Type Single Family Home
Sub Type Cottage
Listing Status Active
Purchase Type For Sale
Approx. Sqft 700-1100
MLS Listing ID X9393043
Style Bungalow
Bedrooms 2
Tax Year 2024
Property Description
Come experience the beauty of western sunsets from this fully renovated 2-bedroom year-round retreat on the scenic shores of Buckhorn Lake! This 960 sq ft home with a 3-piece bath and open concept layout is located on leased land, offering a unique opportunity for year-round waterfront living. The property features vinyl flooring, 2 cozy bedrooms with lake-facing dining room and primary bedroom windows, Ecobee smart thermostat, kitchen with live edge breakfast bar, quartz counters, and brand-new appliances. The outdoor space includes a fire table with 6 chairs, a BBQ, lawnmower, and a shed for extra storage. Enjoy the waterfront dock and spacious west-facing deck, ideal for capturing breathtaking sunsets. The annual land lease for this property is $5,000 with one time fee of $10,000 to transfer the lease, with 17 years remaining on the current lease and no additional property tax responsibilities. There is also a $1,649 annual fee covering road maintenance, garbage, as well as police and fire services.
Location
Province ON
County Peterborough
Area Curve Lake First Nation
Rooms
Family Room No
Basement None
Kitchen 1
Interior
Interior Features Carpet Free
Cooling Central Air
Fireplace No
Heat Source Electric
Exterior
Garage Private
Garage Spaces 4.0
Pool None
Waterfront Yes
Waterfront Description Direct
Roof Type Unknown
Topography Level
Total Parking Spaces 4
Building
Unit Features Waterfront,Lake Access,Lake/Pond
Foundation Unknown
Listed by KELLER WILLIAMS ADVANTAGE REALTY







