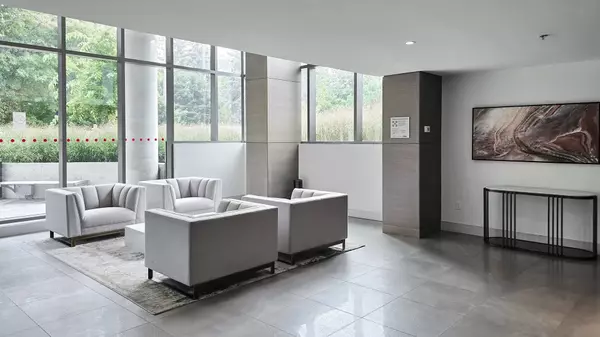REQUEST A TOUR
In-PersonVirtual Tour

$ 393,900
Est. payment | /mo
1 Bed
1 Bath
$ 393,900
Est. payment | /mo
1 Bed
1 Bath
Key Details
Property Type Condo
Sub Type Condo Apartment
Listing Status Active
Purchase Type For Sale
Approx. Sqft 0-499
MLS Listing ID E9394777
Style Apartment
Bedrooms 1
HOA Fees $368
Annual Tax Amount $1,593
Tax Year 2024
Property Description
Newer Junior 1 Bedroom at Merge Condos. Spacious Suite of 465 sf plus balcony of 24 sf. Gorgeous Unobstructed City Views. High End Finishes W/Laminate Floor Throughout, Granite Counter, Floor to Newer Junior 1 Bedroom at Merge Condos. Spacious Suite of 465 sf plus balcony of 24 sf. Gorgeous Unobstructed City Views. High End Finishes W/Laminate Floor Throughout, Granite Counter, Floor to floor-to-ceiling windows. Contemporary Kitchen and Bathroom. TTC at Doorsteps & Short Ride to Subway & Go Train. Next To Plaza With Grocery, Coffee Shops, Banks & Restaurants. Steps To Rosetta McClain Gardens, The Beach/Bluffers Park, Lake Ontario & Trails. **Builder's Floor Plan Attached (Bedroom Is Not Enclosed)** - 489 Sf Including Balcony** Amazing Amenities In The Building Inc Rooftop Terrace ,Exercise Room & Party Room .
Location
Province ON
County Toronto
Area Birchcliffe-Cliffside
Rooms
Family Room No
Basement None
Kitchen 1
Interior
Interior Features None
Cooling Central Air
Fireplace No
Heat Source Gas
Exterior
Garage None
Waterfront No
Building
Story 04
Unit Features Library,Park,Clear View,Rec./Commun.Centre,Public Transit,School
Locker None
Others
Pets Description Restricted
Listed by RE/MAX REALTRON REALTY INC.







