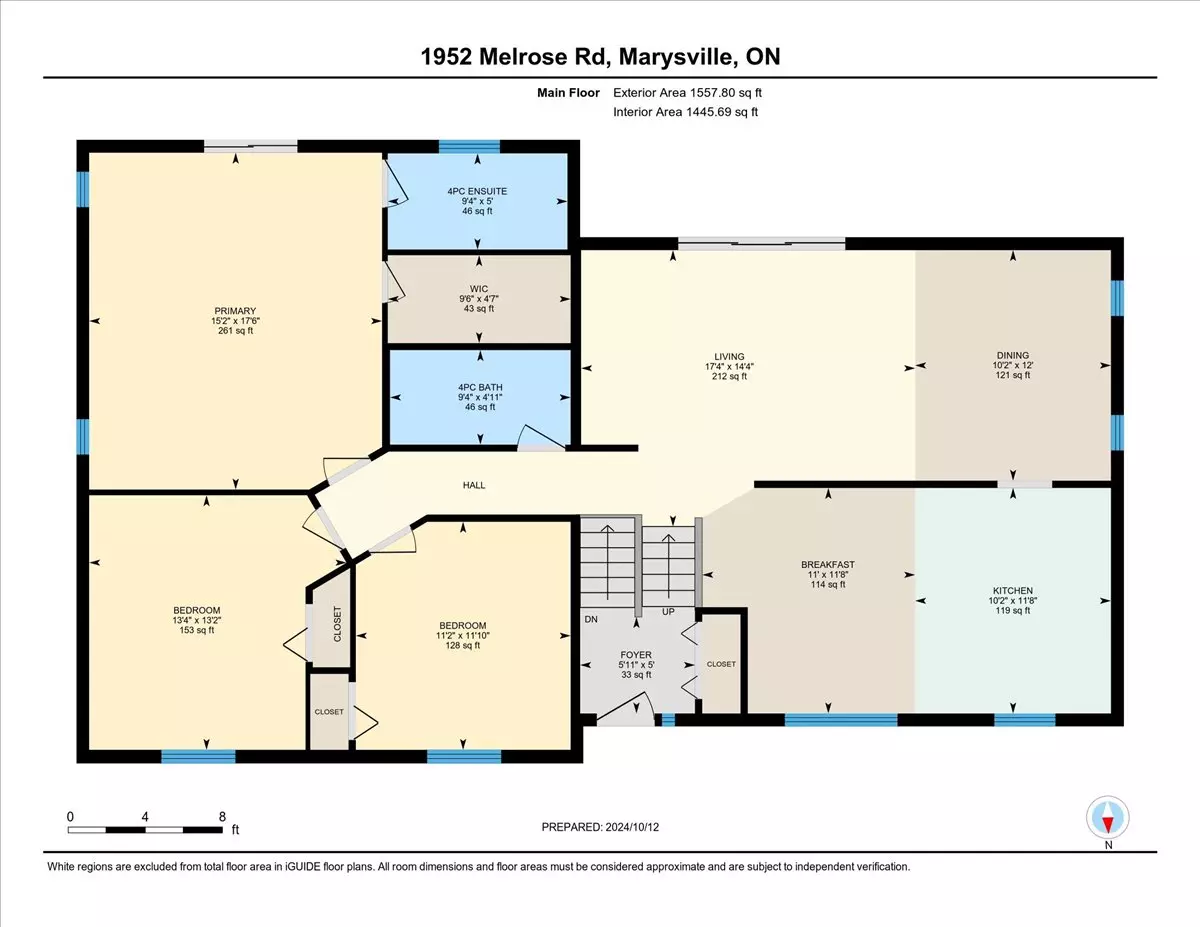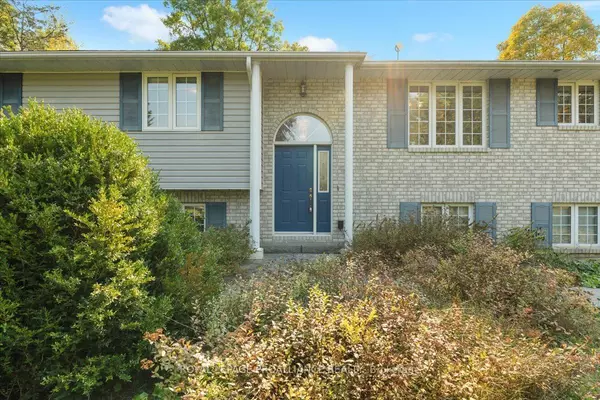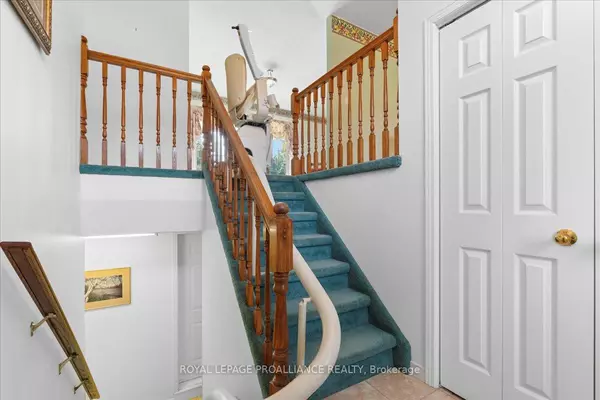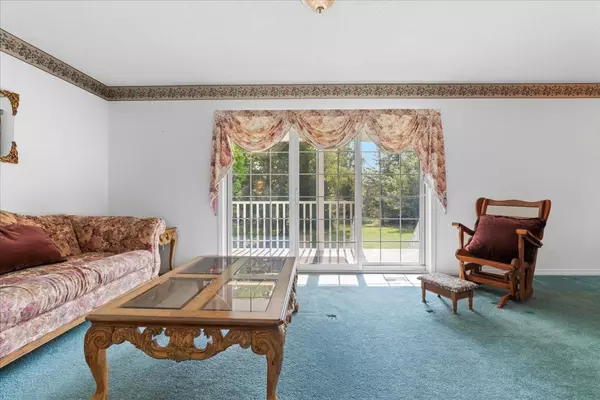
3 Beds
3 Baths
0.5 Acres Lot
3 Beds
3 Baths
0.5 Acres Lot
Key Details
Property Type Single Family Home
Sub Type Rural Residential
Listing Status Pending
Purchase Type For Sale
Approx. Sqft 1100-1500
MLS Listing ID X9397470
Style Bungalow-Raised
Bedrooms 3
Annual Tax Amount $3,852
Tax Year 2024
Lot Size 0.500 Acres
Property Description
Location
Province ON
County Hastings
Rooms
Family Room Yes
Basement Finished with Walk-Out, Full
Kitchen 1
Interior
Interior Features Auto Garage Door Remote, Air Exchanger, Water Heater Owned, Water Softener
Cooling Central Air
Fireplaces Type Electric
Fireplace Yes
Heat Source Electric
Exterior
Exterior Feature Privacy, Deck, Year Round Living, Landscaped
Garage Private, Private Double
Garage Spaces 8.0
Pool None
Waterfront Description None
Roof Type Shingles
Topography Flat
Total Parking Spaces 10
Building
Unit Features Wooded/Treed,Level
Foundation Block







