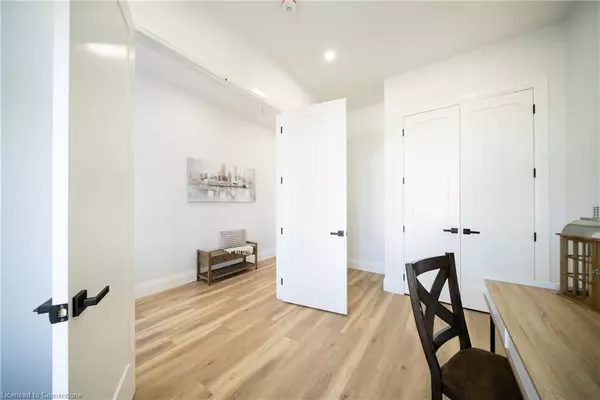REQUEST A TOUR
In-PersonVirtual Tour

$ 825,000
Est. payment | /mo
2 Beds
2 Baths
$ 825,000
Est. payment | /mo
2 Beds
2 Baths
Key Details
Property Type Single Family Home
Sub Type Detached
Listing Status Active
Purchase Type For Sale
Approx. Sqft 1500-2000
MLS Listing ID X9398129
Style Bungalow
Bedrooms 2
Tax Year 2024
Property Description
Beautifully crafted new bungalow nestled in a serene and tranquil neighborhood. This stunning home features an open-concept kitchen ideal for hosting guests, while the inviting living area is highlighted by a cozy fireplace that adds warmth and charm. With 10-foot ceilings throughout, the home is bathed in natural light, creating a bright and airy ambiance. The basement is ready to be customized according to your preferences. Basement has 9 foot ceilings, separate entrance, walk-out and potential in-law suite.
Location
Province ON
County Haldimand
Zoning R1-B-H
Rooms
Family Room No
Basement Full, Unfinished
Kitchen 1
Interior
Interior Features Other
Cooling Central Air
Exterior
Garage Private Double
Garage Spaces 3.0
Pool None
Roof Type Asphalt Shingle
Total Parking Spaces 3
Building
Foundation Concrete
Listed by Royal LePage Trius Realty, Brokerage







