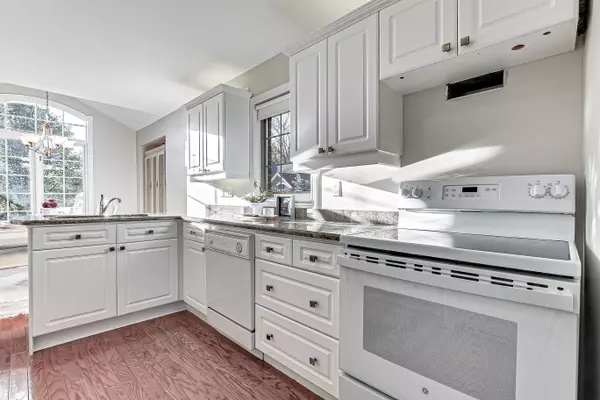
2 Beds
2 Baths
2 Beds
2 Baths
Key Details
Property Type Condo
Sub Type Vacant Land Condo
Listing Status Active Under Contract
Purchase Type For Sale
Approx. Sqft 1200-1399
MLS Listing ID X9398160
Style Bungalow
Bedrooms 2
HOA Fees $200
Annual Tax Amount $2,909
Tax Year 2024
Property Description
Location
Province ON
County Middlesex
Area Ne
Rooms
Family Room Yes
Basement Full, Unfinished
Kitchen 1
Interior
Interior Features Auto Garage Door Remote, Primary Bedroom - Main Floor, Solar Tube, Sump Pump
Cooling Central Air
Fireplaces Type Natural Gas
Fireplace Yes
Heat Source Gas
Exterior
Exterior Feature Lawn Sprinkler System, Landscaped, Porch, Deck
Garage Spaces 2.0
Waterfront No
Waterfront Description None
View Forest, Park/Greenbelt
Roof Type Asphalt Shingle
Topography Dry,Flat,Open Space
Total Parking Spaces 4
Building
Story 1
Foundation Poured Concrete
Locker None
Others
Pets Description Restricted







