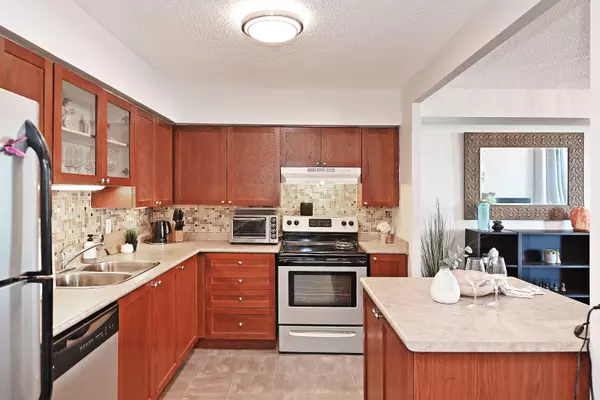REQUEST A TOUR
In-PersonVirtual Tour

$ 519,000
Est. payment | /mo
2 Beds
1 Bath
$ 519,000
Est. payment | /mo
2 Beds
1 Bath
Key Details
Property Type Condo
Sub Type Condo Apartment
Listing Status Active
Purchase Type For Sale
Approx. Sqft 800-899
MLS Listing ID N9399439
Style Apartment
Bedrooms 2
HOA Fees $575
Annual Tax Amount $1,969
Tax Year 2024
Property Description
Exceptional Penthouse Living in Newmarket! Discover this stunning, freshly painted penthouse condominium, perfectly situated in the heart of Newmarket. Offering 2 spacious bedrooms, 1 bathroom, 1 designated parking space, and a private south-facing balcony, this sun-drenched home is an oasis of comfort and style. The open concept living and dining area provides the ideal space to relax and entertain. Step out onto the balcony to enjoy breathtaking, unobstructed views. The modern kitchen is generously sized and equipped with stainless steel appliances, under-cabinet lighting, a chic tile backsplash, and a convenient center island - perfect for meal prep and casual dining. The primary bedroom features a spacious double closet and large window, while the second bedroom boasts a double-door closet and views of the balcony. This charming unit is perfect for first-time homebuyers and downsizers alike, offering the convenience of walking distance to local amenities. Enjoy quick access to transit, restaurants, shops, Southlake Hospital, Main Street Newmarket, and more. Opportunities like this don't come often - act quickly, this gem won't last!
Location
Province ON
County York
Area Central Newmarket
Region Central Newmarket
City Region Central Newmarket
Rooms
Family Room No
Basement None
Kitchen 1
Interior
Interior Features Carpet Free, Wheelchair Access
Cooling Wall Unit(s)
Fireplace No
Heat Source Electric
Exterior
Exterior Feature Controlled Entry
Garage Surface
Garage Spaces 1.0
View Trees/Woods
Total Parking Spaces 1
Building
Story 10
Unit Features Hospital,Library,Park,Public Transit,Rec./Commun.Centre
Locker Owned
Others
Security Features Smoke Detector
Pets Description Restricted
Listed by ROYAL LEPAGE RCR REALTY







